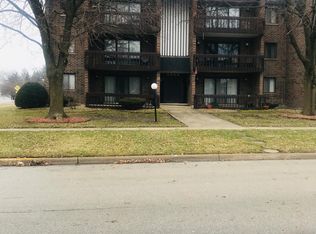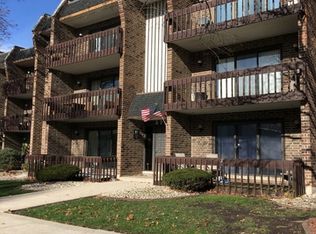Closed
$145,500
3734 215th St APT 201, Matteson, IL 60443
2beds
1,150sqft
Condominium, Single Family Residence
Built in 1974
-- sqft lot
$153,600 Zestimate®
$127/sqft
$1,936 Estimated rent
Home value
$153,600
$137,000 - $172,000
$1,936/mo
Zestimate® history
Loading...
Owner options
Explore your selling options
What's special
Fantastic 2 bedroom condo with 2 full bathrooms in the heart of Matteson, within walking distance to the Metra and Old Plank Trail, and within minutes to Governors State University, forest preserves, and golf/country clubs. This spacious unit features a nicely rehabbed kitchen with white cabinets, new countertops, and stainless steel appliances - and table space too. Adjacent to the kitchen is the formal dining room, opening up to the living room with a fireplace, built-in shelves, and sliding-door access to the oversized and newly redone balcony. The primary bedroom includes double closets and a private bath with shower. The second bedroom is almost as big and features double closets. The in-unit laundry/utility room includes counter top space. With two parking spaces in an off-street lot in the back, a separate storage closet, and all within a short distance to area amenities, this home is offered at a terrific value.
Zillow last checked: 8 hours ago
Listing updated: October 19, 2024 at 01:32am
Listing courtesy of:
Kiana Szostak 708-955-1339,
Baird & Warner,
Mary Kaley 708-302-1946,
Baird & Warner
Bought with:
Leslie Walker
Village Realty, Inc.
Source: MRED as distributed by MLS GRID,MLS#: 12157623
Facts & features
Interior
Bedrooms & bathrooms
- Bedrooms: 2
- Bathrooms: 2
- Full bathrooms: 2
Primary bedroom
- Features: Flooring (Carpet), Bathroom (Full)
- Level: Main
- Area: 195 Square Feet
- Dimensions: 15X13
Bedroom 2
- Features: Flooring (Carpet)
- Level: Main
- Area: 165 Square Feet
- Dimensions: 15X11
Balcony porch lanai
- Features: Flooring (Other)
- Level: Main
- Area: 96 Square Feet
- Dimensions: 16X6
Dining room
- Features: Flooring (Wood Laminate)
- Level: Main
- Area: 121 Square Feet
- Dimensions: 11X11
Kitchen
- Features: Kitchen (Eating Area-Table Space), Flooring (Wood Laminate)
- Level: Main
- Area: 132 Square Feet
- Dimensions: 12X11
Laundry
- Features: Flooring (Other)
- Level: Main
- Area: 88 Square Feet
- Dimensions: 11X8
Living room
- Features: Flooring (Wood Laminate)
- Level: Main
- Area: 273 Square Feet
- Dimensions: 21X13
Heating
- Natural Gas
Cooling
- Central Air
Appliances
- Included: Range, Microwave, Dishwasher, Refrigerator, Washer, Dryer, Stainless Steel Appliance(s)
- Laundry: In Unit, Sink
Features
- Basement: None
Interior area
- Total structure area: 1,150
- Total interior livable area: 1,150 sqft
- Finished area below ground: 0
Property
Parking
- Total spaces: 2
- Parking features: Asphalt, Parking Lot, On Site
Accessibility
- Accessibility features: No Disability Access
Details
- Parcel number: 31261020021007
- Special conditions: None
Construction
Type & style
- Home type: Condo
- Property subtype: Condominium, Single Family Residence
Materials
- Brick
Condition
- New construction: No
- Year built: 1974
- Major remodel year: 2024
Details
- Builder model: CONDO
Utilities & green energy
- Sewer: Public Sewer
- Water: Public
Community & neighborhood
Location
- Region: Matteson
- Subdivision: Old Matteson
HOA & financial
HOA
- Has HOA: Yes
- HOA fee: $307 monthly
- Services included: Water, Gas, Insurance, Exterior Maintenance, Lawn Care, Scavenger, Snow Removal
Other
Other facts
- Listing terms: Conventional
- Ownership: Condo
Price history
| Date | Event | Price |
|---|---|---|
| 10/16/2024 | Sold | $145,500+2.1%$127/sqft |
Source: | ||
| 9/13/2024 | Contingent | $142,500$124/sqft |
Source: | ||
| 9/8/2024 | Listed for sale | $142,500+23.9%$124/sqft |
Source: | ||
| 12/27/2005 | Sold | $115,000$100/sqft |
Source: Public Record | ||
Public tax history
| Year | Property taxes | Tax assessment |
|---|---|---|
| 2023 | $3,130 +72.2% | $7,572 +126% |
| 2022 | $1,818 -1.4% | $3,351 |
| 2021 | $1,843 +8% | $3,351 |
Find assessor info on the county website
Neighborhood: 60443
Nearby schools
GreatSchools rating
- 4/10Matteson Elementary SchoolGrades: K-3Distance: 0.4 mi
- 5/10O W Huth Middle SchoolGrades: 7-8Distance: 0.2 mi
- 3/10Rich Township High SchoolGrades: 9-12Distance: 1.7 mi
Schools provided by the listing agent
- High: Fine Arts And Communications Cam
- District: 162
Source: MRED as distributed by MLS GRID. This data may not be complete. We recommend contacting the local school district to confirm school assignments for this home.

Get pre-qualified for a loan
At Zillow Home Loans, we can pre-qualify you in as little as 5 minutes with no impact to your credit score.An equal housing lender. NMLS #10287.
Sell for more on Zillow
Get a free Zillow Showcase℠ listing and you could sell for .
$153,600
2% more+ $3,072
With Zillow Showcase(estimated)
$156,672
