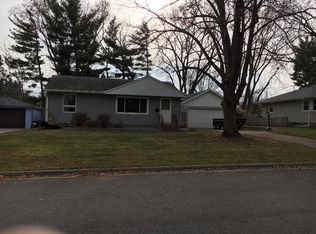Closed
$283,000
3734 74th St E, Inver Grove Heights, MN 55076
3beds
2,147sqft
Single Family Residence
Built in 1957
10,454.4 Square Feet Lot
$300,000 Zestimate®
$132/sqft
$1,989 Estimated rent
Home value
$300,000
$282,000 - $318,000
$1,989/mo
Zestimate® history
Loading...
Owner options
Explore your selling options
What's special
Conveniently located near parks, shopping, and easy access to 494 and 52. Home has "great bones": Roof, gutters, furnace and A/C are all 4 years young. Newer vinal siding and maintenance free vinal windows. Seller says she'll miss the most: her private yard with raised flower beds, mature maple trees, and raspberry bushes. Under the carpet are oak hardwood floors in the bedrooms, hallway, living room, and dining room. A fresh coat of paint on this home and it would truly shine. Call for a private showing.
Zillow last checked: 8 hours ago
Listing updated: May 06, 2025 at 12:01pm
Listed by:
Travis Brian Anderson 651-485-6383,
Keller Williams Select Realty
Bought with:
Mao Lor
Keller Williams Integrity Realty
Mayde Yang
Source: NorthstarMLS as distributed by MLS GRID,MLS#: 6497189
Facts & features
Interior
Bedrooms & bathrooms
- Bedrooms: 3
- Bathrooms: 1
- Full bathrooms: 1
Bedroom 1
- Level: Main
- Area: 132 Square Feet
- Dimensions: 12x11
Bedroom 2
- Level: Main
- Area: 110 Square Feet
- Dimensions: 11x10
Bedroom 3
- Level: Main
- Area: 100 Square Feet
- Dimensions: 10x10
Dining room
- Level: Main
- Area: 88 Square Feet
- Dimensions: 11x8
Family room
- Level: Lower
- Area: 462 Square Feet
- Dimensions: 42x11
Kitchen
- Level: Main
- Area: 96 Square Feet
- Dimensions: 12x8
Living room
- Level: Main
- Area: 187 Square Feet
- Dimensions: 17x11
Heating
- Forced Air
Cooling
- Central Air
Appliances
- Included: Cooktop, Microwave, Range, Refrigerator
Features
- Basement: Block,Finished,Full
- Has fireplace: No
Interior area
- Total structure area: 2,147
- Total interior livable area: 2,147 sqft
- Finished area above ground: 1,091
- Finished area below ground: 528
Property
Parking
- Total spaces: 2
- Parking features: Detached
- Garage spaces: 2
- Details: Garage Dimensions (22x24)
Accessibility
- Accessibility features: None
Features
- Levels: One
- Stories: 1
- Patio & porch: Patio
- Pool features: None
Lot
- Size: 10,454 sqft
- Dimensions: 80 x 132
- Features: Wooded
Details
- Additional structures: Storage Shed
- Foundation area: 1056
- Parcel number: 207115104070
- Zoning description: Residential-Single Family
Construction
Type & style
- Home type: SingleFamily
- Property subtype: Single Family Residence
Materials
- Vinyl Siding, Block, Frame
- Roof: Age 8 Years or Less,Asphalt
Condition
- Age of Property: 68
- New construction: No
- Year built: 1957
Utilities & green energy
- Electric: Circuit Breakers, 100 Amp Service, Power Company: Xcel Energy
- Gas: Natural Gas
- Sewer: City Sewer/Connected
- Water: City Water/Connected
Community & neighborhood
Location
- Region: Inver Grove Heights
- Subdivision: South Grove 2
HOA & financial
HOA
- Has HOA: No
Price history
| Date | Event | Price |
|---|---|---|
| 4/5/2024 | Sold | $283,000+2.9%$132/sqft |
Source: | ||
| 3/11/2024 | Pending sale | $275,000$128/sqft |
Source: | ||
| 3/1/2024 | Listed for sale | $275,000$128/sqft |
Source: | ||
Public tax history
| Year | Property taxes | Tax assessment |
|---|---|---|
| 2023 | $2,870 +1.8% | $286,300 +1% |
| 2022 | $2,818 +11.3% | $283,500 +18.4% |
| 2021 | $2,532 +0.9% | $239,500 +10% |
Find assessor info on the county website
Neighborhood: 55076
Nearby schools
GreatSchools rating
- 5/10Hilltop Elementary SchoolGrades: PK-5Distance: 0.9 mi
- 4/10Inver Grove Heights Middle SchoolGrades: 6-8Distance: 1 mi
- 5/10Simley Senior High SchoolGrades: 9-12Distance: 1 mi
Get a cash offer in 3 minutes
Find out how much your home could sell for in as little as 3 minutes with a no-obligation cash offer.
Estimated market value
$300,000
Get a cash offer in 3 minutes
Find out how much your home could sell for in as little as 3 minutes with a no-obligation cash offer.
Estimated market value
$300,000
