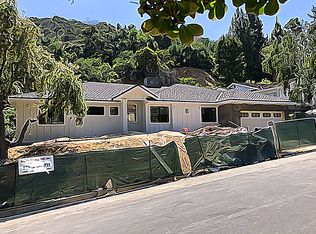Sold for $6,150,000 on 12/12/25
$6,150,000
3734 Longridge Ave, Sherman Oaks, CA 91423
5beds
5,035sqft
Residential, Single Family Residence
Built in 1939
1 Acres Lot
$6,058,400 Zestimate®
$1,221/sqft
$8,600 Estimated rent
Home value
$6,058,400
$5.76M - $6.36M
$8,600/mo
Zestimate® history
Loading...
Owner options
Explore your selling options
What's special
A rare and remarkable chance to claim one of Longridge Estates' most iconic properties, an estate of pedigree, scale, and unlimited potential. Once the cherished home of Hollywood legend Roy Rogers and held by the same family since 1971, this landmark offering spans a full acre of entirely usable, sunlit land on the premier stretch of Longridge Avenue. With 135 feet of sweeping frontage and a private, elevated position set behind gates, the property commands both presence and privacy while showcasing captivating views of the surrounding canyon. The grounds feature rolling lawns, a resort-sized swimmer's pool, and a 1,500 sq. ft. pool cabana, an existing structure with endless versatility, ideal as a secondary entertaining pavilion, guesthouse, or pool house retreat. The main residence exceeds 5,000+ sq. ft. and is defined by its tremendous floor plan and scale, designed for both comfortable living and grand entertaining. Highlights include a massive primary retreat, two junior suites, library/den, office, formal living and dining rooms, a large eat-in kitchen, and generous gathering spaces filled with character and volume. A 1,075 sq. ft. massive four-car garage completes the layout. While gracious and inviting as it stands, the true value lies in the land, location, and limitless potential. This property is a rare blank canvas: whether restored with cosmetic updates, expanded upon its remarkable layout, or reimagined entirely, the result will be a world-class estate in one of the most prestigious enclaves in Los Angeles.Opportunities of this caliber are once-in-a-generation. With its history, canyon views, and rare scale, this is the diamond of Longridge Estates--a singular chance to create a lasting sanctuary of elegance, legacy, and significance.
Zillow last checked: 8 hours ago
Listing updated: December 12, 2025 at 04:21am
Listed by:
Donovan Healey DRE # 01887933 310-903-1876,
Coldwell Banker Realty 818-788-5400
Bought with:
Gina Michelle, DRE # 01503003
The Agency
Source: CLAW,MLS#: 25598033
Facts & features
Interior
Bedrooms & bathrooms
- Bedrooms: 5
- Bathrooms: 5
- Full bathrooms: 5
Bedroom
- Features: Walk-In Closet(s)
Bathroom
- Features: Shower and Tub
Kitchen
- Features: Kitchen Island, Pantry, Ceramic Counters
Heating
- Central
Cooling
- Central Air
Appliances
- Included: Disposal, Microwave, Dishwasher
- Laundry: In Unit, Inside, Laundry Area
Features
- Bar, Basement, Built-Ins, Breakfast Area, Dining Area, Eat-in Kitchen, Kitchen Island, Country Kitchen
- Flooring: Hardwood, Carpet, Stone Tile
- Windows: Drapes
- Has basement: Yes
- Number of fireplaces: 3
- Fireplace features: Family Room, Den, Bonus Room
Interior area
- Total structure area: 5,035
- Total interior livable area: 5,035 sqft
Property
Parking
- Total spaces: 10
- Parking features: Driveway, Covered, Garage Is Attached
- Has attached garage: Yes
- Covered spaces: 4
- Has uncovered spaces: Yes
Features
- Levels: Two
- Stories: 2
- Entry location: Main Level
- Patio & porch: Patio
- Pool features: In Ground
- Has spa: Yes
- Spa features: None, Tub With Jets
- Fencing: Fenced Yard,Fenced
- Has view: Yes
- View description: Other, Trees/Woods, Walk Street, Pool, Canyon
- Has water view: Yes
Lot
- Size: 1.00 Acres
- Dimensions: 133 x 328
- Features: Front Yard, Lawn, Back Yard, Landscaped, Value In Land, Yard, Hillside
Details
- Additional structures: Pool House, Guest House, Cabana, Detached Guest House
- Parcel number: 2385015001
- Zoning: LARE40
- Special conditions: Standard
- Other equipment: Other, Phone System
Construction
Type & style
- Home type: SingleFamily
- Architectural style: Traditional
- Property subtype: Residential, Single Family Residence
Materials
- Roof: Composition
Condition
- No Additions/Alter,Value Mainly In Land
- Year built: 1939
Utilities & green energy
- Water: Public
Community & neighborhood
Security
- Security features: Prewired, Gated, Automatic Gate, Alarm System
Location
- Region: Sherman Oaks
Price history
| Date | Event | Price |
|---|---|---|
| 12/12/2025 | Sold | $6,150,000-5.3%$1,221/sqft |
Source: | ||
| 12/6/2025 | Pending sale | $6,495,000$1,290/sqft |
Source: | ||
| 11/12/2025 | Contingent | $6,495,000$1,290/sqft |
Source: | ||
| 9/26/2025 | Price change | $6,495,000-3%$1,290/sqft |
Source: | ||
| 8/30/2025 | Price change | $6,699,000-4.2%$1,330/sqft |
Source: | ||
Public tax history
| Year | Property taxes | Tax assessment |
|---|---|---|
| 2025 | $6,576 +2.9% | $473,854 +2% |
| 2024 | $6,389 +1.8% | $464,563 +2% |
| 2023 | $6,278 +4% | $455,455 +2% |
Find assessor info on the county website
Neighborhood: Sherman Oaks
Nearby schools
GreatSchools rating
- 7/10Dixie Canyon Community Charter SchoolGrades: K-5Distance: 0.7 mi
- 7/10Louis D. Armstrong Middle SchoolGrades: 6-8Distance: 1.8 mi
- 6/10Ulysses S. Grant Senior High SchoolGrades: 9-12Distance: 2.7 mi
Get a cash offer in 3 minutes
Find out how much your home could sell for in as little as 3 minutes with a no-obligation cash offer.
Estimated market value
$6,058,400
Get a cash offer in 3 minutes
Find out how much your home could sell for in as little as 3 minutes with a no-obligation cash offer.
Estimated market value
$6,058,400
