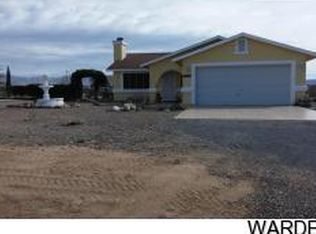Welcome to this charming 3-bedroom, 2-bathroom home located in Golden Valley, AZ. This property boasts a range of modern amenities designed for comfortable living. The home features central heating and cooling to ensure year-round comfort. The spacious 2-car garage provides ample storage and parking space. The kitchen is equipped with an electric range. Washer and electric dryer hook-ups are also included, simplifying laundry day. Ceiling fans add an extra touch of comfort to the home. The property is serviced by city water and has a septic tank. The home is situated on a generous 1/2 acre lot, enclosed by a chain-link fence. This home is a perfect blend of comfort and convenience, making it a great choice for your next move. Rental Insurance is required to rent this home. In-person viewings are limited to approved applicants only.
This property is off market, which means it's not currently listed for sale or rent on Zillow. This may be different from what's available on other websites or public sources.
