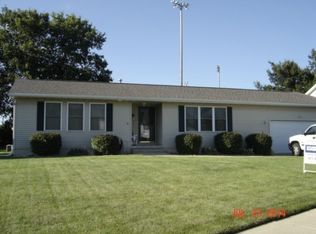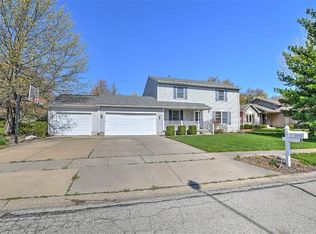Warrensburg Latham schools! Quality built Cape Cod style home on almost half of an acre. Solid six panel wood doors throughout made by the Amish. Hardwood flooring is placed throughout certain areas and it is 3/4 of an inch thick. This home has wonderful construction and is very solid. Beautiful kitchen with gorgeous backsplash Corian countertops and more. All the rooms in this house are very spacious. There is a walk-inPantry right off of the kitchen area that you will definitely love. Arch doorways which gives the home lots of character. Acacia flooring wood floors. The master bedroom has double closets that are walk-in. All of the doorways are 36 inches. Master bathroom has double sink and is very spacious and there is a shed that stays The roof is a 50 year shingle. All HVAC items have been maintained every year since the owner has lived there. One owner home! Don't miss this fantastic well-built quality home call your realtor today.
This property is off market, which means it's not currently listed for sale or rent on Zillow. This may be different from what's available on other websites or public sources.

