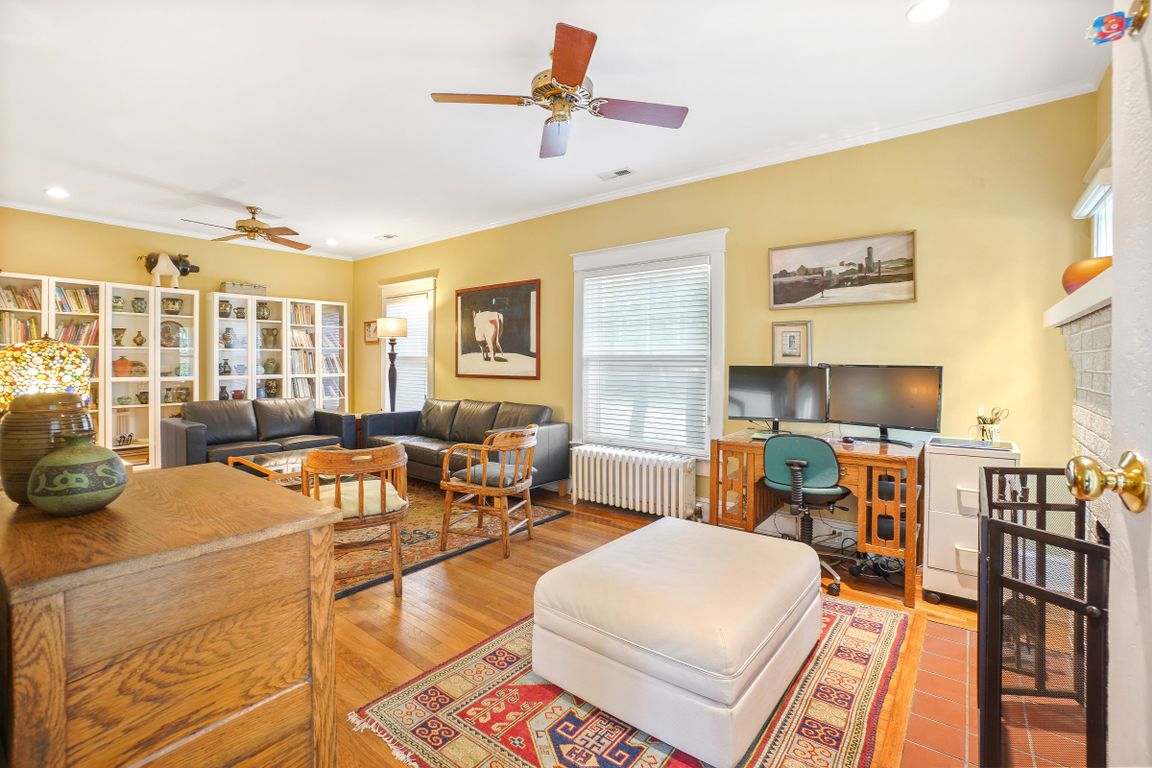
Pending
$795,000
3beds
2,064sqft
509 Ethan Allen Ave, Takoma Park, MD 20912
3beds
2,064sqft
Single family residence
Built in 1935
10,000 sqft
Open parking
$385 price/sqft
What's special
Welcome to 509 Ethan Allen Avenue, a beautifully expanded and remodeled Craftsman bungalow offering three en-suite bedrooms with stylishly updated bathrooms. Originally constructed around 1935, this home artfully blends period character with contemporary upgrades. A classic front porch with a tongue-and-groove ceiling and ceiling fan invites you in. Inside, you’re ...
- 1 day
- on Zillow |
- 361 |
- 38 |
Source: Bright MLS,MLS#: MDMC2193520
Travel times
Living Room
Kitchen
Primary Bedroom
Zillow last checked: 7 hours ago
Listing updated: 15 hours ago
Listed by:
Dan Metcalf 301-830-1221,
Perennial Real Estate (301) 450-6999,
Listing Team: Finn Family Group
Source: Bright MLS,MLS#: MDMC2193520
Facts & features
Interior
Bedrooms & bathrooms
- Bedrooms: 3
- Bathrooms: 3
- Full bathrooms: 3
- Main level bathrooms: 3
- Main level bedrooms: 3
Rooms
- Room types: Living Room, Dining Room, Primary Bedroom, Bedroom 2, Bedroom 3, Kitchen, Basement, Laundry, Full Bath
Primary bedroom
- Features: Flooring - Wood, Walk-In Closet(s), Wet Bar, Attached Bathroom
- Level: Main
Bedroom 2
- Features: Flooring - Wood, Ceiling Fan(s), Attached Bathroom
- Level: Main
Bedroom 3
- Features: Flooring - Wood, Attached Bathroom, Ceiling Fan(s)
- Level: Main
Basement
- Level: Lower
Dining room
- Features: Flooring - Wood, Built-in Features
- Level: Main
Other
- Level: Main
Other
- Level: Main
Kitchen
- Features: Kitchen Island, Countertop(s) - Quartz, Kitchen - Electric Cooking, Recessed Lighting, Lighting - Pendants
- Level: Main
Laundry
- Level: Lower
Living room
- Features: Fireplace - Wood Burning, Recessed Lighting, Ceiling Fan(s), Flooring - Wood, Window Treatments
- Level: Main
Heating
- Radiator, Natural Gas
Cooling
- Ceiling Fan(s), Central Air, Electric
Appliances
- Included: Dryer, Refrigerator, Washer, Oven/Range - Electric, Dishwasher, Gas Water Heater
- Laundry: In Basement, Laundry Room
Features
- Built-in Features, Chair Railings, Crown Molding, Primary Bath(s), Open Floorplan, Attic, Cedar Closet(s), Ceiling Fan(s), Entry Level Bedroom, Formal/Separate Dining Room, Kitchen - Country, Kitchen - Gourmet, Kitchen Island, Recessed Lighting, Upgraded Countertops, Walk-In Closet(s), Bar
- Flooring: Wood
- Windows: Window Treatments
- Basement: Connecting Stairway,Exterior Entry,Unfinished,Walk-Out Access
- Number of fireplaces: 1
- Fireplace features: Mantel(s)
Interior area
- Total structure area: 2,594
- Total interior livable area: 2,064 sqft
- Finished area above ground: 1,533
- Finished area below ground: 531
Video & virtual tour
Property
Parking
- Parking features: Shared Driveway, Off Street, Driveway
- Has uncovered spaces: Yes
Accessibility
- Accessibility features: None
Features
- Levels: Two
- Stories: 2
- Patio & porch: Deck, Porch
- Exterior features: Sidewalks
- Pool features: None
- Fencing: Back Yard
Lot
- Size: 10,000 Square Feet
Details
- Additional structures: Above Grade, Below Grade
- Parcel number: 161303168003
- Zoning: R60
- Special conditions: Standard
Construction
Type & style
- Home type: SingleFamily
- Architectural style: Bungalow
- Property subtype: Single Family Residence
Materials
- Frame
- Foundation: Slab
Condition
- Excellent
- New construction: No
- Year built: 1935
- Major remodel year: 2022
Utilities & green energy
- Sewer: Public Sewer
- Water: Public
Community & HOA
Community
- Subdivision: Takoma Park
HOA
- Has HOA: No
Location
- Region: Takoma Park
- Municipality: City of Takoma Park
Financial & listing details
- Price per square foot: $385/sqft
- Tax assessed value: $531,367
- Annual tax amount: $8,931
- Date on market: 8/14/2025
- Listing agreement: Exclusive Right To Sell
- Ownership: Fee Simple