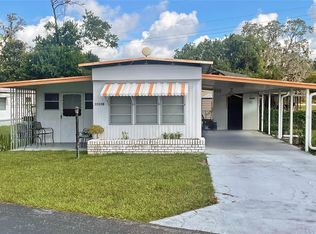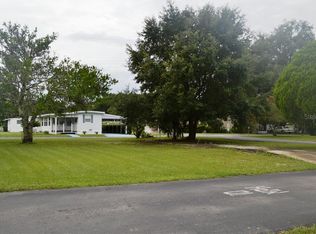Sold for $50,000 on 12/04/25
Zestimate®
$50,000
37347 Ray Dr, Zephyrhills, FL 33541
2beds
768sqft
Mobile Home
Built in 1968
6,300 Square Feet Lot
$50,000 Zestimate®
$65/sqft
$1,253 Estimated rent
Home value
$50,000
$46,000 - $55,000
$1,253/mo
Zestimate® history
Loading...
Owner options
Explore your selling options
What's special
Near the clubhouse for your convenience. Enter into the enclosed porch or Florida room and on into the home. You have an open area of the furnished living room and kitchen with an eating area. The home is furnished. You only need to bring your personal items. Down the hall are smaller storage closets or maybe even a pantry. The hall bath has a tub with a shower and a linen closet. The bedroom at the end of the hall has a built in closet and built in dresser and vanity area. To the right of the hall is the addition with a large bedroom and another bathroom with a tub with a shower. Off of the Florida room there is a workshop area. Out back there is a shed attached with the laundry area. This home has a carport and driveway for parking. Call now for an appointment to view this home.
Zillow last checked: 8 hours ago
Listing updated: December 08, 2025 at 05:32am
Listing Provided by:
Kathy Mc Leod 813-997-5328,
CENTURY 21 BILL NYE REALTY 813-782-5506
Bought with:
Ana Veras, 3170004
PEOPLE'S CHOICE REALTY SVC LLC
Source: Stellar MLS,MLS#: TB8366655 Originating MLS: Suncoast Tampa
Originating MLS: Suncoast Tampa

Facts & features
Interior
Bedrooms & bathrooms
- Bedrooms: 2
- Bathrooms: 2
- Full bathrooms: 2
Primary bedroom
- Features: Built-in Closet
- Level: First
- Area: 176 Square Feet
- Dimensions: 11x16
Bedroom 2
- Features: Built-in Closet
- Level: First
- Area: 121 Square Feet
- Dimensions: 11x11
Primary bathroom
- Features: Tub With Shower
- Level: First
Bathroom 2
- Features: Tub With Shower
- Level: First
Florida room
- Level: First
- Area: 170 Square Feet
- Dimensions: 10x17
Kitchen
- Features: Ceiling Fan(s)
- Level: First
- Area: 121 Square Feet
- Dimensions: 11x11
Living room
- Level: First
- Area: 165 Square Feet
- Dimensions: 11x15
Workshop
- Level: First
- Area: 140 Square Feet
- Dimensions: 10x14
Heating
- Electric
Cooling
- Central Air
Appliances
- Included: Oven, Cooktop, Dryer, Electric Water Heater, Refrigerator, Washer
- Laundry: Electric Dryer Hookup, Outside, Washer Hookup
Features
- Built-in Features, Ceiling Fan(s), Eating Space In Kitchen, Open Floorplan, Primary Bedroom Main Floor
- Flooring: Carpet, Concrete, Laminate, Vinyl
- Windows: Blinds
- Has fireplace: No
- Furnished: Yes
Interior area
- Total structure area: 1,302
- Total interior livable area: 768 sqft
Property
Parking
- Total spaces: 1
- Parking features: Carport
- Carport spaces: 1
Features
- Levels: One
- Stories: 1
- Patio & porch: Enclosed, Front Porch
- Exterior features: Awning(s)
Lot
- Size: 6,300 sqft
- Features: In County
Details
- Additional structures: Shed(s)
- Parcel number: 1526210140000000370
- Zoning: RMH
- Special conditions: None
Construction
Type & style
- Home type: MobileManufactured
- Architectural style: Other
- Property subtype: Mobile Home
Materials
- Metal Siding
- Foundation: Crawlspace
- Roof: Metal,Roof Over
Condition
- New construction: No
- Year built: 1968
Utilities & green energy
- Sewer: Septic Tank
- Water: Private, Well
- Utilities for property: Cable Available, Electricity Connected, Phone Available, Street Lights, Water Connected
Community & neighborhood
Community
- Community features: Association Recreation - Owned, Buyer Approval Required, Deed Restrictions
Senior living
- Senior community: Yes
Location
- Region: Zephyrhills
- Subdivision: TOPICAL MOBILE PARK
HOA & financial
HOA
- Has HOA: Yes
- HOA fee: $18 monthly
- Amenities included: Clubhouse, Shuffleboard Court
- Services included: Reserve Fund, Private Road
- Association name: Susan Williams
- Association phone: 518-860-9287
Other fees
- Pet fee: $0 monthly
Other financial information
- Total actual rent: 0
Other
Other facts
- Body type: Single Wide
- Listing terms: Cash
- Ownership: Fee Simple
- Road surface type: Paved
Price history
| Date | Event | Price |
|---|---|---|
| 12/4/2025 | Sold | $50,000-28.5%$65/sqft |
Source: | ||
| 11/18/2025 | Pending sale | $69,900$91/sqft |
Source: | ||
| 9/30/2025 | Price change | $69,900-6.7%$91/sqft |
Source: | ||
| 3/27/2025 | Listed for sale | $74,900+127.7%$98/sqft |
Source: | ||
| 2/7/2006 | Sold | $32,900$43/sqft |
Source: Public Record | ||
Public tax history
| Year | Property taxes | Tax assessment |
|---|---|---|
| 2024 | $1,030 +17.2% | $54,929 +40.1% |
| 2023 | $879 +13.2% | $39,210 +8.7% |
| 2022 | $776 +5.9% | $36,073 +8.5% |
Find assessor info on the county website
Neighborhood: Zephyrhills West
Nearby schools
GreatSchools rating
- 1/10Chester W. Taylor, Jr. Elementary SchoolGrades: PK-5Distance: 3 mi
- 3/10Raymond B. Stewart Middle SchoolGrades: 6-8Distance: 1.3 mi
- 2/10Zephyrhills High SchoolGrades: 9-12Distance: 1.8 mi
Get a cash offer in 3 minutes
Find out how much your home could sell for in as little as 3 minutes with a no-obligation cash offer.
Estimated market value
$50,000
Get a cash offer in 3 minutes
Find out how much your home could sell for in as little as 3 minutes with a no-obligation cash offer.
Estimated market value
$50,000

