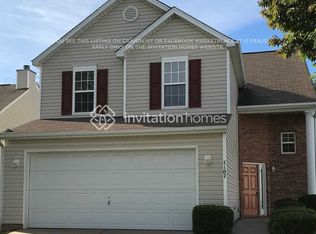Don't miss out this beautiful unfurnished 3 bedroom, 2.5 bathroom rental near downtown Charlotte, close to shopping centers and major highways. This home feature cozy living room with fireplace, kitchen with granite countertops, spacious bedrooms including a primary suite, flat backyard perfect for entertaining, two-car garage with extra storage. Great location with comfort and convenience. Available now for rent
Enjoy a $100 discount each month when you pay for 6 months in advance.
No pet or smoking allowed.
House for rent
Accepts Zillow applications
$2,000/mo
3735 Ernie Dr, Charlotte, NC 28269
3beds
1,691sqft
Price may not include required fees and charges.
Single family residence
Available now
Cats, small dogs OK
Central air
Hookups laundry
Attached garage parking
Heat pump
What's special
- 77 days
- on Zillow |
- -- |
- -- |
Travel times
Facts & features
Interior
Bedrooms & bathrooms
- Bedrooms: 3
- Bathrooms: 3
- Full bathrooms: 2
- 1/2 bathrooms: 1
Heating
- Heat Pump
Cooling
- Central Air
Appliances
- Included: Dishwasher, Freezer, Microwave, Oven, Refrigerator, WD Hookup
- Laundry: Hookups
Features
- WD Hookup
- Flooring: Carpet, Hardwood, Tile
Interior area
- Total interior livable area: 1,691 sqft
Property
Parking
- Parking features: Attached
- Has attached garage: Yes
- Details: Contact manager
Details
- Parcel number: 04529144
Construction
Type & style
- Home type: SingleFamily
- Property subtype: Single Family Residence
Community & HOA
Location
- Region: Charlotte
Financial & listing details
- Lease term: 1 Year
Price history
| Date | Event | Price |
|---|---|---|
| 8/20/2025 | Listing removed | $355,000$210/sqft |
Source: | ||
| 8/20/2025 | Price change | $2,000-11.1%$1/sqft |
Source: Zillow Rentals | ||
| 8/14/2025 | Price change | $355,000-2.7%$210/sqft |
Source: | ||
| 7/15/2025 | Price change | $365,000-1.4%$216/sqft |
Source: | ||
| 7/4/2025 | Price change | $370,000-2.6%$219/sqft |
Source: | ||
![[object Object]](https://photos.zillowstatic.com/fp/0f47da88422664046c0fb47914063e95-p_i.jpg)
