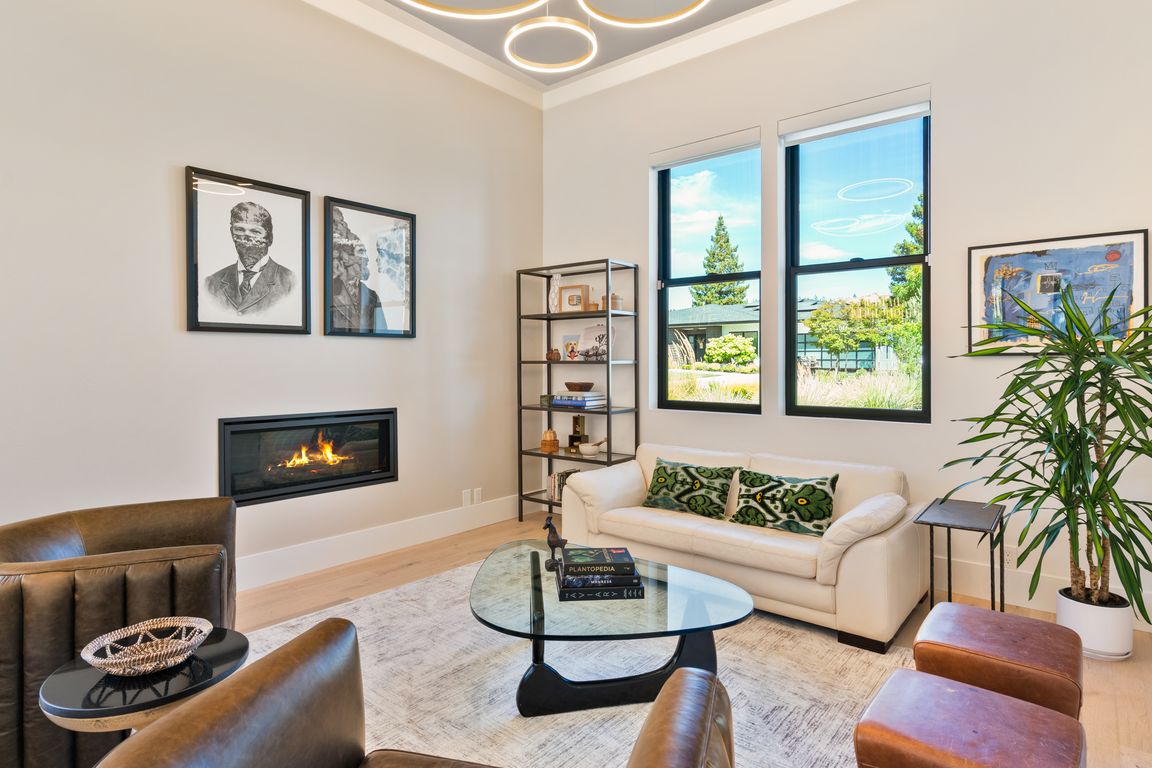
For salePrice cut: $100K (9/17)
$2,295,000
4beds
3,685sqft
3735 Lakebriar Place, Santa Rosa, CA 95403
4beds
3,685sqft
Single family residence
Built in 2020
0.28 Acres
2 Attached garage spaces
$623 price/sqft
$75 monthly HOA fee
What's special
Temperature-controlled wine vaultWaterfall-edged islandPrivate primary suiteOpen-concept designLarge walk-in closetFolding glass wallsStunning lighting and finishes
This radiant luxury 4-bedroom home encompasses 3,685+/- sq.ft., showcasing a harmonious open-concept design, soaring cathedral ceilings, and warm wood floors with stunning lighting and finishes. The living spaces and 2 bedrooms are on the main level, with a flexible floor plan that adapts to your lifestyle. The culinary heart includes a ...
- 42 days |
- 917 |
- 23 |
Source: BAREIS,MLS#: 325076568 Originating MLS: Napa
Originating MLS: Napa
Travel times
Living Room
Kitchen
Primary Bedroom
Zillow last checked: 7 hours ago
Listing updated: September 17, 2025 at 05:19am
Listed by:
Carole Sauers DRE #01800947 707-888-1256,
Golden Gate Sotheby's 707-255-0845
Source: BAREIS,MLS#: 325076568 Originating MLS: Napa
Originating MLS: Napa
Facts & features
Interior
Bedrooms & bathrooms
- Bedrooms: 4
- Bathrooms: 4
- Full bathrooms: 4
Rooms
- Room types: Dining Room, Family Room, Kitchen, Laundry, Living Room, Master Bathroom, Master Bedroom, Office, Wine Storage Area
Primary bedroom
- Features: Ground Floor, Outside Access, Sitting Area, Walk-In Closet(s)
Bedroom
- Level: Lower
Primary bathroom
- Features: Quartz, Shower Stall(s), Soaking Tub, Tile, Window
Bathroom
- Features: Quartz, Shower Stall(s), Tile, Tub w/Shower Over
- Level: Lower,Main
Dining room
- Features: Dining/Living Combo
- Level: Main
Family room
- Features: Cathedral/Vaulted, Deck Attached, View
- Level: Main
Kitchen
- Features: Breakfast Area, Kitchen Island, Kitchen/Family Combo, Pantry Closet, Stone Counters
- Level: Main
Living room
- Features: Cathedral/Vaulted
- Level: Main
Heating
- Central
Cooling
- Central Air
Appliances
- Included: Built-In Gas Oven, Built-In Refrigerator, Dishwasher, Disposal, Gas Cooktop, Microwave, Dryer, Washer
- Laundry: Cabinets, Electric, Gas Hook-Up, Inside Room
Features
- Cathedral Ceiling(s)
- Flooring: Carpet, Tile, Wood
- Has basement: No
- Number of fireplaces: 4
- Fireplace features: Family Room, Gas Starter, Living Room, Outside, Master Bedroom
Interior area
- Total structure area: 3,685
- Total interior livable area: 3,685 sqft
Video & virtual tour
Property
Parking
- Total spaces: 4
- Parking features: Attached, Garage Faces Front, Inside Entrance, Paved
- Attached garage spaces: 2
- Has uncovered spaces: Yes
Features
- Stories: 2
- Patio & porch: Covered, Patio
- Exterior features: Balcony, Built-In Barbeque, Fire Pit
- Fencing: Back Yard
- Has view: Yes
- View description: Golf Course, Hills, Lake
- Has water view: Yes
- Water view: Lake
Lot
- Size: 0.28 Acres
- Features: Near Golf Course, Auto Sprinkler F&R, Landscaped, Landscape Front
Details
- Parcel number: 173660020000
- Special conditions: Standard
Construction
Type & style
- Home type: SingleFamily
- Property subtype: Single Family Residence
Materials
- Stucco, Wood Siding
- Foundation: Concrete Perimeter
- Roof: Metal
Condition
- Year built: 2020
Utilities & green energy
- Electric: Battery Backup, Photovoltaics Seller Owned
- Sewer: Public Sewer
- Water: Public
- Utilities for property: Electricity Connected, Internet Available, Natural Gas Available
Community & HOA
HOA
- Has HOA: Yes
- Amenities included: Golf Course
- Services included: Common Areas, Maintenance Grounds, Management
- HOA fee: $75 monthly
- HOA name: Fountaingrove Ranch Master Homeowners Association
- HOA phone: 707-541-6233
Location
- Region: Santa Rosa
Financial & listing details
- Price per square foot: $623/sqft
- Tax assessed value: $2,082,098
- Date on market: 8/25/2025
- Electric utility on property: Yes