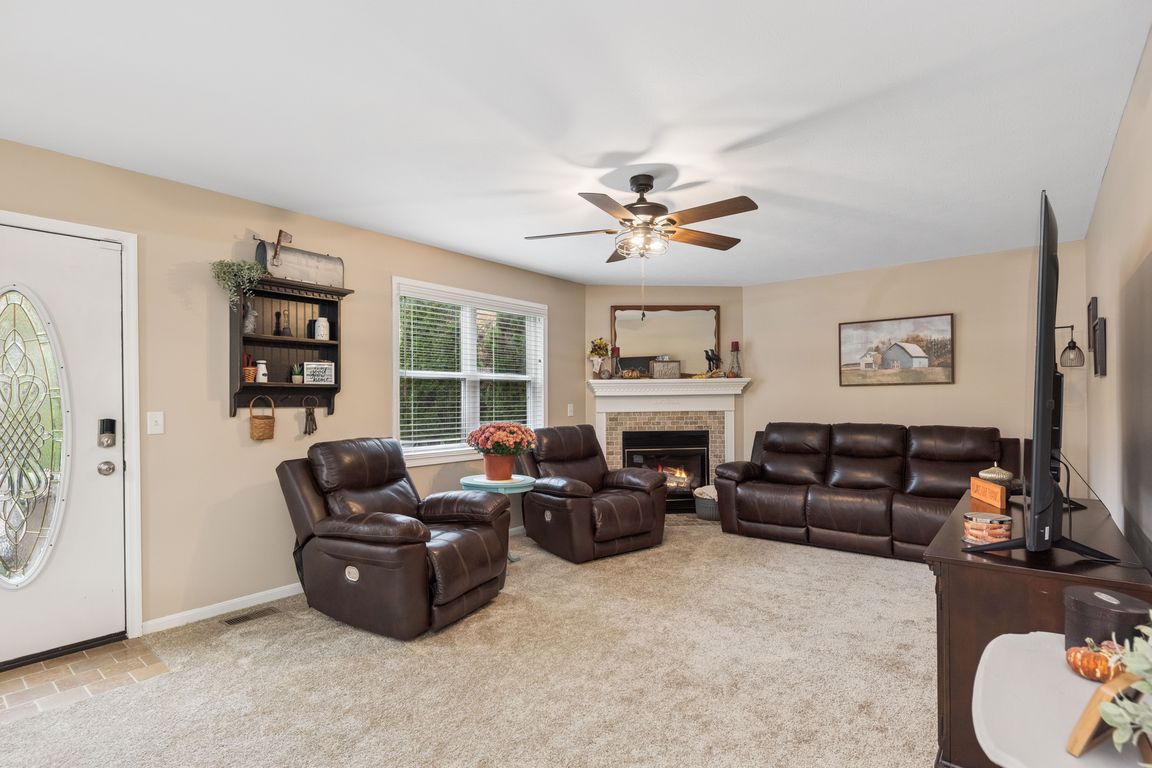
For sale
$469,900
4beds
3,070sqft
3735 Maplebrooke Ln, Amelia, OH 45102
4beds
3,070sqft
Single family residence
Built in 2001
0.73 Acres
2 Attached garage spaces
$153 price/sqft
What's special
Amazing curb appealPossible extra bedroomPeaceful neighborhoodSpacious finished lower levelLuxurious primary suiteLarge fenced-in yardWelcoming formal dining room
Charming 2-Story in Brookeside Estates! Welcome home to this beautiful Schmidt Builders residence, a true gem designed for creating a lifetime of warm memories! With amazing curb appeal and nestled in a peaceful neighborhood, this is the one you've been waiting for. Enjoy the luxurious primary suite, a welcoming formal ...
- 15 days |
- 972 |
- 36 |
Likely to sell faster than
Source: Cincy MLS,MLS#: 1860277 Originating MLS: Cincinnati Area Multiple Listing Service
Originating MLS: Cincinnati Area Multiple Listing Service
Travel times
Family Room
Kitchen
Dining Room
Basement (Finished)
Primary Bedroom
Zillow last checked: 8 hours ago
Listing updated: October 31, 2025 at 11:09am
Listed by:
Jason J. Bowman 513-766-0647,
RE/MAX Alliance Realty 513-248-3660
Source: Cincy MLS,MLS#: 1860277 Originating MLS: Cincinnati Area Multiple Listing Service
Originating MLS: Cincinnati Area Multiple Listing Service

Facts & features
Interior
Bedrooms & bathrooms
- Bedrooms: 4
- Bathrooms: 3
- Full bathrooms: 2
- 1/2 bathrooms: 1
Primary bedroom
- Features: Bath Adjoins, Walk-In Closet(s), Wall-to-Wall Carpet
- Level: Second
- Area: 270
- Dimensions: 15 x 18
Bedroom 2
- Level: Second
- Area: 182
- Dimensions: 13 x 14
Bedroom 3
- Level: Second
- Area: 180
- Dimensions: 15 x 12
Bedroom 4
- Level: Second
- Area: 132
- Dimensions: 12 x 11
Bedroom 5
- Area: 0
- Dimensions: 0 x 0
Primary bathroom
- Features: Tile Floor, Double Vanity, Tub w/Shower, Marb/Gran/Slate
Bathroom 1
- Features: Full
- Level: Second
Bathroom 2
- Features: Full
- Level: Second
Bathroom 3
- Features: Partial
- Level: First
Dining room
- Features: Chair Rail, Chandelier, Wood Floor, Formal
- Level: First
- Area: 195
- Dimensions: 15 x 13
Family room
- Features: Walkout, Wall-to-Wall Carpet, Fireplace
- Area: 308
- Dimensions: 22 x 14
Kitchen
- Features: Pantry, Eat-in Kitchen, Tile Floor, Wood Cabinets, Marble/Granite/Slate
- Area: 234
- Dimensions: 18 x 13
Living room
- Features: Wall-to-Wall Carpet
- Area: 192
- Dimensions: 16 x 12
Office
- Features: Wall-to-Wall Carpet
- Level: Lower
- Area: 168
- Dimensions: 14 x 12
Heating
- Forced Air, Gas
Cooling
- Ceiling Fan(s), Central Air
Appliances
- Included: Dishwasher, Microwave, Oven/Range, Refrigerator, Gas Water Heater
Features
- Crown Molding
- Windows: Double Hung, Insulated Windows
- Basement: Full,Finished,WW Carpet
- Number of fireplaces: 1
- Fireplace features: Brick, Gas, Family Room
Interior area
- Total structure area: 3,070
- Total interior livable area: 3,070 sqft
Video & virtual tour
Property
Parking
- Total spaces: 2
- Parking features: Driveway, Garage Door Opener
- Attached garage spaces: 2
- Has uncovered spaces: Yes
Features
- Levels: Two
- Stories: 2
- Patio & porch: Patio
- Fencing: Wire,Wood
- Has view: Yes
- View description: Trees/Woods
Lot
- Size: 0.74 Acres
- Features: Less than .5 Acre
- Topography: Level
Details
- Additional structures: Shed(s)
- Parcel number: 032023G188
- Zoning description: Residential
Construction
Type & style
- Home type: SingleFamily
- Architectural style: Traditional
- Property subtype: Single Family Residence
Materials
- Brick
- Foundation: Concrete Perimeter
- Roof: Shingle
Condition
- New construction: No
- Year built: 2001
Utilities & green energy
- Electric: 220 Volts
- Gas: Natural
- Sewer: Public Sewer
- Water: Public
Community & HOA
HOA
- Has HOA: No
Location
- Region: Amelia
Financial & listing details
- Price per square foot: $153/sqft
- Tax assessed value: $341,500
- Annual tax amount: $5,594
- Date on market: 10/31/2025
- Listing terms: No Special Financing