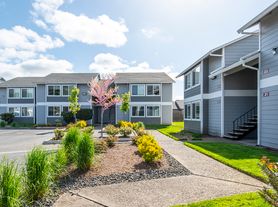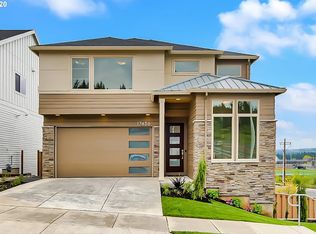This stunning 2,703 sq. ft. home offers a thoughtful blend of modern comfort, energy efficiency, smart technology, and spacious living. With a two-car garage, lush front lawn, and a landscaped walkway leading to a fenced backyard, this property provides both curb appeal and privacy.
Inside, the heart of the home is the chef-inspired kitchen featuring granite countertops, an island bar with a stainless steel double-basin sink, a wall-mounted oven and microwave, a glass stovetop, and a large stainless steel refrigerator. Dark wooden cabinetry and a closet pantry provide exceptional storage space. The open kitchen flows into a bright dining area and a spacious family room with a cozy fireplace, all set against warm wooden flooring. A convenient half bathroom completes the first floor.
Upstairs, plush carpeting adds comfort to the second level where all three bedrooms are located. The expansive master suite includes a large window, a walk-in closet with built-in shelving, and a luxurious bathroom with dual vanities, a soaking tub, and a glass-enclosed shower. Just outside the master suite, a dedicated laundry room adds ease to daily routines. Down the hall, a second bedroom offers its own walk-in closet, while the third bedroom provides ample space with folding door closets.
Additional upstairs highlights include a versatile nook, perfect for a reading corner or home office, and a spacious entertainment room with two large windows, ideal for a home theater, recreational space, or playroom.
This home also comes equipped with modern smart home features, including a smart thermostat, a doorbell camera for added convenience and security, and an optional ADT home security system for peace of mind. Plus, solar panels help reduce energy costs while promoting sustainable living.
The backyard is designed for outdoor living, featuring a patio, green lawn, and plenty of room to relax or entertain.
With its open layout, versatile spaces, smart technology, energy-efficient solar panels, and modern finishes, this home is ideal for both comfortable living and hosting gatherings.
Visit our website to apply and view other homes we have available!
Do you need property management services?
Maximize your income and cut your costs!
House for rent
$3,195/mo
3735 SE Willamette Ave, Hillsboro, OR 97123
3beds
2,716sqft
Price may not include required fees and charges.
Single family residence
Available Fri Nov 21 2025
Cats, small dogs OK
Central air
In unit laundry
Attached garage parking
Fireplace
What's special
Two-car garageModern finishesCozy fireplaceFenced backyardChef-inspired kitchenVersatile spacesWalk-in closet
- 6 days |
- -- |
- -- |
Travel times
Looking to buy when your lease ends?
Consider a first-time homebuyer savings account designed to grow your down payment with up to a 6% match & a competitive APY.
Facts & features
Interior
Bedrooms & bathrooms
- Bedrooms: 3
- Bathrooms: 3
- Full bathrooms: 3
Heating
- Fireplace
Cooling
- Central Air
Appliances
- Included: Dishwasher, Dryer, Microwave, Refrigerator, Washer
- Laundry: In Unit
Features
- Walk In Closet
- Has fireplace: Yes
Interior area
- Total interior livable area: 2,716 sqft
Video & virtual tour
Property
Parking
- Parking features: Attached
- Has attached garage: Yes
- Details: Contact manager
Features
- Exterior features: Oven/Range, Walk In Closet
Details
- Parcel number: 1S209CD04200
Construction
Type & style
- Home type: SingleFamily
- Property subtype: Single Family Residence
Community & HOA
Location
- Region: Hillsboro
Financial & listing details
- Lease term: Contact For Details
Price history
| Date | Event | Price |
|---|---|---|
| 11/4/2025 | Listed for rent | $3,195+3.2%$1/sqft |
Source: Zillow Rentals | ||
| 10/2/2025 | Listing removed | $3,095$1/sqft |
Source: Zillow Rentals | ||
| 9/18/2025 | Price change | $3,095-6.1%$1/sqft |
Source: Zillow Rentals | ||
| 9/4/2025 | Listed for rent | $3,295$1/sqft |
Source: Zillow Rentals | ||
| 7/28/2017 | Sold | $461,995$170/sqft |
Source: | ||

