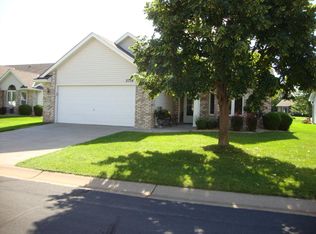Closed
$334,500
3736 122nd Cir NW, Coon Rapids, MN 55433
2beds
1,666sqft
Townhouse Detached
Built in 2002
5,227.2 Square Feet Lot
$332,300 Zestimate®
$201/sqft
$2,060 Estimated rent
Home value
$332,300
$316,000 - $349,000
$2,060/mo
Zestimate® history
Loading...
Owner options
Explore your selling options
What's special
Enjoy easy one-level living in this well-maintained 2-bedroom, 2-bath detached townhome, ideally located in a convenient Coon Rapids neighborhood. The home features a spacious, open layout with a generous kitchen and informal dining area, complete with ample cabinet space, a center island, and a pantry closet-perfect for cooking and entertaining. The living room and formal dining area has a gas fireplace that adds warmth and charm to the open living space. Relax in the bright 4-season sunroom, a cozy space to enjoy year-round natural light and views. The primary bedroom offers a walk-in closet and private full bath, creating a comfortable retreat. The attached 2-car finished garage includes extra storage and offers no steps into the home, making daily living seamless and accessible.
Nestled in a quiet area yet just minutes from shopping, dining, medical clinics, and easy freeway access, this home combines privacy, comfort, and convenience- all with the benefits of low-maintenance living.
Zillow last checked: 8 hours ago
Listing updated: August 07, 2025 at 01:29pm
Listed by:
Jeffery J. Green 612-581-8759,
Edina Realty, Inc.
Bought with:
Kendra Janelle Olsen
Keller Williams Realty Integrity
Source: NorthstarMLS as distributed by MLS GRID,MLS#: 6746303
Facts & features
Interior
Bedrooms & bathrooms
- Bedrooms: 2
- Bathrooms: 2
- Full bathrooms: 2
Bedroom 1
- Level: Main
- Area: 156 Square Feet
- Dimensions: 12x13
Bedroom 2
- Level: Main
- Area: 132 Square Feet
- Dimensions: 11x12
Dining room
- Level: Main
- Area: 170 Square Feet
- Dimensions: 10x17
Informal dining room
- Level: Main
- Area: 136 Square Feet
- Dimensions: 8x17
Kitchen
- Level: Main
- Area: 204 Square Feet
- Dimensions: 12x17
Laundry
- Level: Main
- Area: 42 Square Feet
- Dimensions: 6x7
Living room
- Level: Main
- Area: 272 Square Feet
- Dimensions: 16x17
Sun room
- Level: Main
- Area: 156 Square Feet
- Dimensions: 12x13
Heating
- Forced Air
Cooling
- Central Air
Appliances
- Included: Dishwasher, Dryer, Gas Water Heater, Microwave, Range, Refrigerator, Washer
Features
- Basement: None
- Number of fireplaces: 1
- Fireplace features: Gas, Living Room
Interior area
- Total structure area: 1,666
- Total interior livable area: 1,666 sqft
- Finished area above ground: 1,666
- Finished area below ground: 0
Property
Parking
- Total spaces: 2
- Parking features: Attached, Asphalt, Garage, Garage Door Opener
- Attached garage spaces: 2
- Has uncovered spaces: Yes
- Details: Garage Dimensions (20x23), Garage Door Height (7), Garage Door Width (16)
Accessibility
- Accessibility features: No Stairs External, No Stairs Internal
Features
- Levels: One
- Stories: 1
- Patio & porch: Patio
- Pool features: None
- Fencing: None
Lot
- Size: 5,227 sqft
- Features: Wooded
Details
- Foundation area: 1666
- Parcel number: 083124240153
- Zoning description: Residential-Single Family
Construction
Type & style
- Home type: Townhouse
- Property subtype: Townhouse Detached
Materials
- Vinyl Siding, Block
- Roof: Age Over 8 Years,Asphalt
Condition
- Age of Property: 23
- New construction: No
- Year built: 2002
Utilities & green energy
- Electric: Circuit Breakers
- Gas: Natural Gas
- Sewer: City Sewer/Connected
- Water: City Water/Connected
Community & neighborhood
Location
- Region: Coon Rapids
- Subdivision: Cic 94 Tuscany Villas 2nd
HOA & financial
HOA
- Has HOA: Yes
- HOA fee: $190 monthly
- Amenities included: In-Ground Sprinkler System, Patio
- Services included: Lawn Care, Maintenance Grounds, Professional Mgmt, Trash, Shared Amenities, Snow Removal
- Association name: Sharper Management
- Association phone: 952-224-4777
Price history
| Date | Event | Price |
|---|---|---|
| 8/7/2025 | Sold | $334,500-0.1%$201/sqft |
Source: | ||
| 8/7/2025 | Pending sale | $335,000$201/sqft |
Source: | ||
| 7/7/2025 | Price change | $335,000-4%$201/sqft |
Source: | ||
| 6/27/2025 | Listed for sale | $349,000+71%$209/sqft |
Source: | ||
| 7/18/2002 | Sold | $204,080$122/sqft |
Source: Public Record | ||
Public tax history
| Year | Property taxes | Tax assessment |
|---|---|---|
| 2024 | $3,395 +13.2% | $313,477 -5.5% |
| 2023 | $3,000 +3% | $331,834 +10.7% |
| 2022 | $2,912 +2.1% | $299,679 +16.4% |
Find assessor info on the county website
Neighborhood: 55433
Nearby schools
GreatSchools rating
- 7/10Hoover Elementary SchoolGrades: K-5Distance: 2.3 mi
- 4/10Coon Rapids Middle SchoolGrades: 6-8Distance: 1.9 mi
- 5/10Coon Rapids Senior High SchoolGrades: 9-12Distance: 1.8 mi
Get a cash offer in 3 minutes
Find out how much your home could sell for in as little as 3 minutes with a no-obligation cash offer.
Estimated market value
$332,300
Get a cash offer in 3 minutes
Find out how much your home could sell for in as little as 3 minutes with a no-obligation cash offer.
Estimated market value
$332,300
