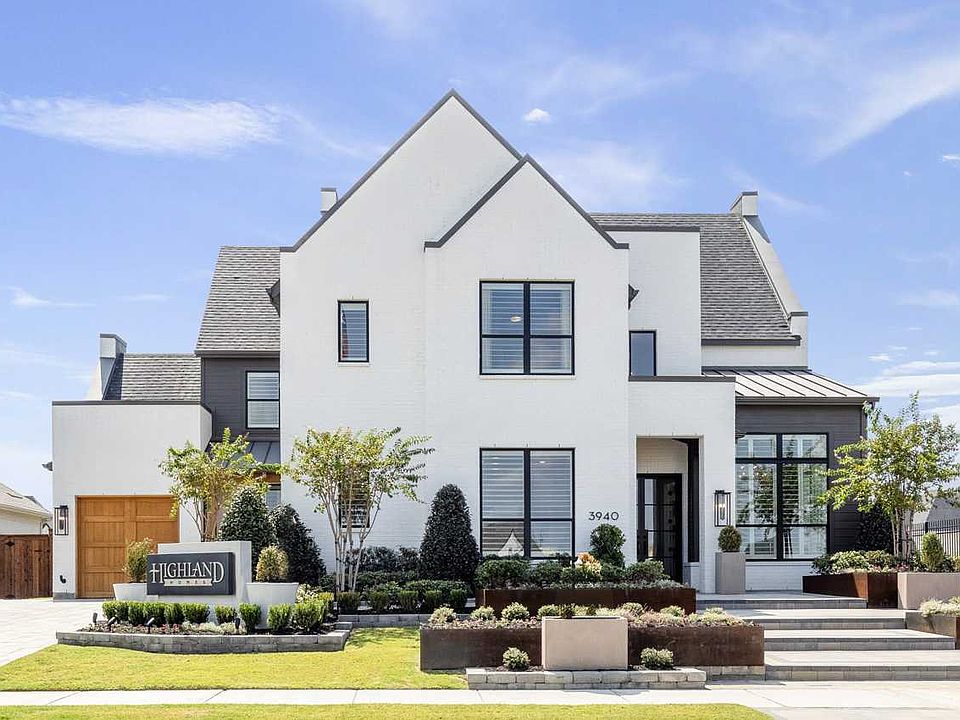This stunning, award-winning home blends elegance and function. A dramatic curved staircase creates a grand first impression, while inside, soaring ceilings and expansive living spaces set the tone for luxury living.
The first floor features a chef's kitchen with an oversized island and direct views to the great room, dining area, and two outdoor living spaces-ideal for entertaining or quiet evenings. A private media room adds theater-style comfort, while Bedroom 2 is perfectly positioned for guests, complete with a full bath. The secluded primary suite is a true retreat, with a spa-like bath and access to a tranquil courtyard.
Upstairs, two additional bedrooms share a full bath and powder room, while a central game room provides additional gathering space. Thoughtful touches include a dedicated study at the front of the home, two separate garages (one-car and two-car), multiple storage spaces, and designer options like ceiling beams and built-in hutches.
New construction
Special offer
$1,485,000
3736 Meander Way, Celina, TX 75078
5beds
4,723sqft
Single Family Residence
Built in 2025
-- sqft lot
$1,415,300 Zestimate®
$314/sqft
$-- HOA
Under construction (available December 2025)
Currently being built and ready to move in soon. Reserve today by contacting the builder.
What's special
Tranquil courtyardDedicated studyBuilt-in hutchesExpansive living spacesSoaring ceilingsPrivate media roomCentral game room
This home is based on the Plan 608 plan.
Call: (903) 476-2976
- 14 days
- on Zillow |
- 77 |
- 3 |
Zillow last checked: August 22, 2025 at 05:25pm
Listing updated: August 22, 2025 at 05:25pm
Listed by:
Highland Homes
Source: Highland Homes
Travel times
Schedule tour
Select your preferred tour type — either in-person or real-time video tour — then discuss available options with the builder representative you're connected with.
Facts & features
Interior
Bedrooms & bathrooms
- Bedrooms: 5
- Bathrooms: 8
- Full bathrooms: 5
- 1/2 bathrooms: 3
Heating
- Natural Gas, Forced Air
Cooling
- Central Air
Interior area
- Total interior livable area: 4,723 sqft
Video & virtual tour
Property
Parking
- Total spaces: 3
- Parking features: Attached
- Attached garage spaces: 3
Features
- Levels: 2.0
- Stories: 2
Construction
Type & style
- Home type: SingleFamily
- Property subtype: Single Family Residence
Condition
- New Construction,Under Construction
- New construction: Yes
- Year built: 2025
Details
- Builder name: Highland Homes
Community & HOA
Community
- Subdivision: Mosaic: 70ft. lots
Location
- Region: Celina
Financial & listing details
- Price per square foot: $314/sqft
- Date on market: 8/12/2025
About the community
Trails
Mosaic, a master-planned lakeside community in Celina, Texas, features 47 acres of open green space, parks, many high-quality trails, fishing piers and creative play areas. Mosaic's 760 acres is immersed in a sustainably landscaped environment for residents to enjoy a nature-inspired lifestyle. Zoned to Prosper ISD, Mosaic boasts an on-site elementary opening Fall '25, two amenity centers with pools and a lazy river. Located 1 mile from the Dallas North Tollway, Mosaic provides easy access to downtown Celina, Frisco, and the DFW metroplex.

3940 Sunrise Lane, Celina, TX 75078
4.99 Fixed Rate Mortgage
Limited Time Savings!Source: Highland Homes
