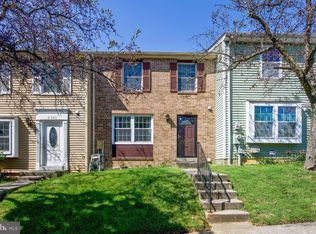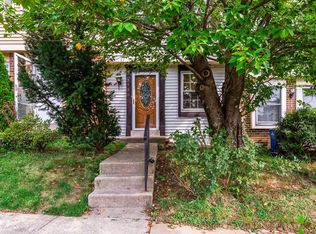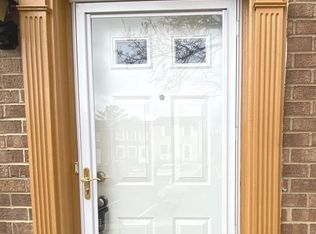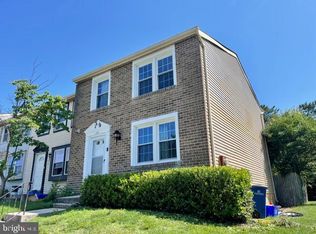Sold for $384,000 on 08/22/25
$384,000
3737 Castle Ter #121, Silver Spring, MD 20904
3beds
1,220sqft
Townhouse
Built in 1983
1,220 Square Feet Lot
$382,500 Zestimate®
$315/sqft
$2,710 Estimated rent
Home value
$382,500
$352,000 - $417,000
$2,710/mo
Zestimate® history
Loading...
Owner options
Explore your selling options
What's special
Don't miss this opportunity to make this extensively remodeled townhouse your new home. Nestled in a quiet cul-de-sac, this home is ideal for anyone looking for space, privacy , convenience and a peaceful suburban living. All major remodeling was completed in July 2025 The main level features: a recently-tiled entrance way; half bath; a living room with built-ins, exposed beamed ceiling. The well-appointed kitchen, remodeled with premium cabinetry and modern countertop, features all stainless steel appliances - refrigerator with ice maker, dishwasher, and range. In close proximity to the kitchen is the dining room which overlooks a wooded back yard. The upper level hosts a spacious primary suite with a walk-in closet, separate bathroom and dressing area, 2 additional bedrooms and another bathroom. The finished lower level adds valuable living space with a comfortable family/recreation room that has a fireplace, half bath, laundry space and storage area. This home is perfectly situated near shopping centers, entertainment, scenic walking trails, and major commuter routes such as Rt 29, 200, 495 & 95 and is in move-in- ready condition.
Zillow last checked: 11 hours ago
Listing updated: August 22, 2025 at 08:25am
Listed by:
Alma Blake 301-336-7499,
Structure Realty LLC
Bought with:
RJ Soni, 635588
Northrop Realty
Source: Bright MLS,MLS#: MDMC2192628
Facts & features
Interior
Bedrooms & bathrooms
- Bedrooms: 3
- Bathrooms: 4
- Full bathrooms: 2
- 1/2 bathrooms: 2
- Main level bathrooms: 1
Primary bedroom
- Level: Upper
Bedroom 1
- Level: Upper
Bedroom 2
- Level: Upper
Primary bathroom
- Level: Upper
Bathroom 1
- Level: Upper
Dining room
- Level: Main
Half bath
- Level: Main
Half bath
- Level: Main
Half bath
- Level: Lower
Kitchen
- Level: Main
Living room
- Level: Main
Recreation room
- Level: Lower
Utility room
- Level: Lower
Heating
- Forced Air, Electric
Cooling
- Central Air, Electric
Appliances
- Included: Dishwasher, Disposal, Dryer, Exhaust Fan, Oven/Range - Electric, Range Hood, Refrigerator, Stainless Steel Appliance(s), Washer, Electric Water Heater
Features
- Built-in Features, Crown Molding, Exposed Beams, Kitchen - Table Space, Bathroom - Tub Shower, Pantry, Upgraded Countertops, Walk-In Closet(s)
- Flooring: Carpet
- Basement: Connecting Stairway,Interior Entry,Exterior Entry,Walk-Out Access
- Number of fireplaces: 1
Interior area
- Total structure area: 1,220
- Total interior livable area: 1,220 sqft
- Finished area above ground: 1,220
- Finished area below ground: 0
Property
Parking
- Parking features: Assigned, Other
- Details: Assigned Parking, Assigned Space #: 138
Accessibility
- Accessibility features: Other
Features
- Levels: Three
- Stories: 3
- Pool features: Community
- Fencing: Partial,Wood
Lot
- Size: 1,220 sqft
Details
- Additional structures: Above Grade, Below Grade
- Parcel number: 160502279191
- Zoning: RESIDENTIAL
- Special conditions: Standard
Construction
Type & style
- Home type: Townhouse
- Architectural style: Colonial
- Property subtype: Townhouse
Materials
- Aluminum Siding
- Foundation: Concrete Perimeter
Condition
- Excellent
- New construction: No
- Year built: 1983
- Major remodel year: 2025
Utilities & green energy
- Sewer: Public Sewer
- Water: Public
- Utilities for property: Electricity Available, Sewer Available, Water Available
Community & neighborhood
Location
- Region: Silver Spring
- Subdivision: Ventura Codm
HOA & financial
HOA
- Has HOA: No
- Amenities included: None
- Services included: None
- Association name: The Management Group Associates, Inc
Other fees
- Condo and coop fee: $168 monthly
Other
Other facts
- Listing agreement: Exclusive Right To Sell
- Ownership: Fee Simple
Price history
| Date | Event | Price |
|---|---|---|
| 10/7/2025 | Listing removed | $2,700$2/sqft |
Source: Bright MLS #MDMC2197360 | ||
| 8/28/2025 | Listed for rent | $2,700$2/sqft |
Source: Bright MLS #MDMC2197360 | ||
| 8/22/2025 | Sold | $384,000-1.5%$315/sqft |
Source: | ||
| 8/11/2025 | Contingent | $389,990$320/sqft |
Source: | ||
| 7/26/2025 | Listed for sale | $389,990+208.3%$320/sqft |
Source: | ||
Public tax history
| Year | Property taxes | Tax assessment |
|---|---|---|
| 2025 | $3,233 -0.9% | $300,000 +5.9% |
| 2024 | $3,262 +6.2% | $283,333 +6.2% |
| 2023 | $3,073 +11.4% | $266,667 +6.7% |
Find assessor info on the county website
Neighborhood: 20904
Nearby schools
GreatSchools rating
- 3/10Greencastle Elementary SchoolGrades: PK-5Distance: 0.6 mi
- 2/10Benjamin Banneker Middle SchoolGrades: 6-8Distance: 0.8 mi
- 5/10Paint Branch High SchoolGrades: 9-12Distance: 0.5 mi
Schools provided by the listing agent
- District: Montgomery County Public Schools
Source: Bright MLS. This data may not be complete. We recommend contacting the local school district to confirm school assignments for this home.

Get pre-qualified for a loan
At Zillow Home Loans, we can pre-qualify you in as little as 5 minutes with no impact to your credit score.An equal housing lender. NMLS #10287.
Sell for more on Zillow
Get a free Zillow Showcase℠ listing and you could sell for .
$382,500
2% more+ $7,650
With Zillow Showcase(estimated)
$390,150


