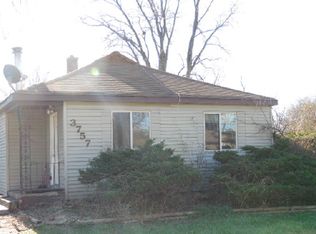Closed
$145,000
3737 Sunset Ave, Markham, IL 60428
4beds
1,200sqft
Single Family Residence
Built in 1948
0.48 Acres Lot
$153,900 Zestimate®
$121/sqft
$2,795 Estimated rent
Home value
$153,900
$137,000 - $172,000
$2,795/mo
Zestimate® history
Loading...
Owner options
Explore your selling options
What's special
Welcome to 3737 Sunset, a tranquil oasis nestled amidst a lush and picturesque landscape. This charming four-bedroom, one-and-a-half-bath home has recently undergone a stunning remodel, boasting fresh paint and a host of upgrades. Th kitchen, bathrooms, and laundry room have all been beautifully renovated, along with the installation roof and windows in 2020. The main floor showcases elegant oak flooring and bright, energy-efficient ceiling lights. Situated on a large lot adorned with a variety of perennial plants, this property offers an idyllic retreat that is just a stone's throw away from public highways and shopping centers. Say goodbye to cramped condo living and embrace the joys of owning a single-family home. For more information, feel free to give us a call.
Zillow last checked: 8 hours ago
Listing updated: August 22, 2024 at 11:15am
Listing courtesy of:
John Szurzynski 773-407-4077,
Executive Home Realty, Inc.
Bought with:
Ron Wexler
Keller Williams Preferred Rlty
Source: MRED as distributed by MLS GRID,MLS#: 12110663
Facts & features
Interior
Bedrooms & bathrooms
- Bedrooms: 4
- Bathrooms: 2
- Full bathrooms: 1
- 1/2 bathrooms: 1
Primary bedroom
- Features: Flooring (Hardwood), Window Treatments (Blinds)
- Level: Second
- Area: 130 Square Feet
- Dimensions: 13X10
Bedroom 2
- Features: Flooring (Hardwood), Window Treatments (Blinds)
- Level: Second
- Area: 112 Square Feet
- Dimensions: 14X08
Bedroom 3
- Features: Flooring (Hardwood), Window Treatments (Blinds)
- Level: Main
- Area: 88 Square Feet
- Dimensions: 11X08
Bedroom 4
- Features: Flooring (Hardwood), Window Treatments (Blinds)
- Level: Main
- Area: 70 Square Feet
- Dimensions: 10X07
Kitchen
- Features: Kitchen (Eating Area-Table Space, Pantry-Closet), Flooring (Ceramic Tile)
- Level: Main
- Area: 132 Square Feet
- Dimensions: 11X12
Laundry
- Features: Flooring (Ceramic Tile), Window Treatments (Blinds)
- Level: Main
- Area: 42 Square Feet
- Dimensions: 07X06
Living room
- Features: Flooring (Hardwood), Window Treatments (All)
- Level: Main
- Area: 182 Square Feet
- Dimensions: 13X14
Heating
- Natural Gas, Forced Air
Cooling
- Central Air
Appliances
- Included: Range, Refrigerator
- Laundry: Main Level, Gas Dryer Hookup, In Unit, Laundry Closet
Features
- 1st Floor Bedroom
- Basement: None
Interior area
- Total structure area: 0
- Total interior livable area: 1,200 sqft
Property
Parking
- Total spaces: 2
- Parking features: Asphalt, Side Driveway, On Site, Garage Owned, Detached, Garage
- Garage spaces: 2
- Has uncovered spaces: Yes
Accessibility
- Accessibility features: No Disability Access
Features
- Stories: 1
- Patio & porch: Porch
Lot
- Size: 0.48 Acres
- Dimensions: 117.3 X 90 X 101.5 X 190
- Features: Irregular Lot
Details
- Parcel number: 28231160060000
- Special conditions: List Broker Must Accompany
Construction
Type & style
- Home type: SingleFamily
- Architectural style: Cape Cod
- Property subtype: Single Family Residence
Materials
- Aluminum Siding
- Foundation: Concrete Perimeter
- Roof: Asphalt
Condition
- New construction: No
- Year built: 1948
- Major remodel year: 2015
Details
- Builder model: CAPE COD
Utilities & green energy
- Electric: Circuit Breakers, 100 Amp Service
- Sewer: Public Sewer
- Water: Lake Michigan
Community & neighborhood
Community
- Community features: Street Lights, Street Paved
Location
- Region: Markham
- Subdivision: West Markham
HOA & financial
HOA
- Services included: None
Other
Other facts
- Listing terms: FHA
- Ownership: Fee Simple
Price history
| Date | Event | Price |
|---|---|---|
| 8/21/2024 | Sold | $145,000+3.9%$121/sqft |
Source: | ||
| 7/19/2024 | Contingent | $139,500$116/sqft |
Source: | ||
| 7/16/2024 | Listed for sale | $139,500+61.3%$116/sqft |
Source: | ||
| 5/5/2017 | Sold | $86,500-2.8%$72/sqft |
Source: Public Record | ||
| 3/23/2017 | Pending sale | $89,000$74/sqft |
Source: Home Again Realty Inc #09498431 | ||
Public tax history
| Year | Property taxes | Tax assessment |
|---|---|---|
| 2023 | $3,862 +130.3% | $9,999 +82.7% |
| 2022 | $1,677 -61.3% | $5,474 |
| 2021 | $4,333 +2.4% | $5,474 |
Find assessor info on the county website
Neighborhood: 60428
Nearby schools
GreatSchools rating
- 3/10Markham Park Elementary SchoolGrades: PK-5Distance: 0.4 mi
- 3/10Prairie-Hills Junior High SchoolGrades: 6-8Distance: 1.1 mi
- 8/10Tinley Park High SchoolGrades: 9-12Distance: 3.5 mi
Schools provided by the listing agent
- District: 144
Source: MRED as distributed by MLS GRID. This data may not be complete. We recommend contacting the local school district to confirm school assignments for this home.

Get pre-qualified for a loan
At Zillow Home Loans, we can pre-qualify you in as little as 5 minutes with no impact to your credit score.An equal housing lender. NMLS #10287.
Sell for more on Zillow
Get a free Zillow Showcase℠ listing and you could sell for .
$153,900
2% more+ $3,078
With Zillow Showcase(estimated)
$156,978