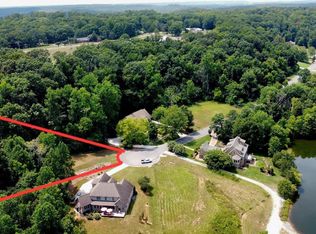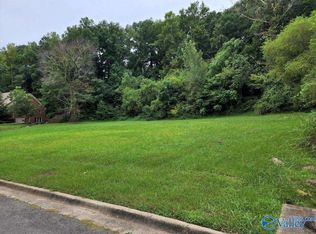Sold for $592,503
$592,503
3737 Timberlake Ct SW, Decatur, AL 35603
5beds
3,480sqft
Single Family Residence
Built in 2006
-- sqft lot
$622,100 Zestimate®
$170/sqft
$2,785 Estimated rent
Home value
$622,100
$572,000 - $672,000
$2,785/mo
Zestimate® history
Loading...
Owner options
Explore your selling options
What's special
WELCOME HOME! This luxurious custom-built estate on a cul-de-sac will WOW you from the moment you pull up. The estate features hardwood floors throughout with detailed crown molding. The cook's kitchen features Corian countertops with stainless steel appliances. The open concept allows plenty of space for entertaining. The semi-finished lower level is fully heated and cooled with a bathroom- ENDLESS POSSIBILITIES for utilizing this space- totaling 2,959 +/- sq ft!! The backyard is private and peaceful. You'll have plenty of parking options and storage in the attached 3 car garage. Right up the road you'll find the upscale lakeside pool and clubhouse. All this and a NEW roof. You can't lose!
Zillow last checked: 8 hours ago
Listing updated: September 12, 2024 at 12:13pm
Listed by:
Jeremy Jones 256-466-4675,
Parker Real Estate Res.LLC,
Walker Jones 256-616-6602,
Parker Real Estate Res.LLC
Bought with:
Blake Wright, 88094
Southern Oak Properties, Inc
Source: ValleyMLS,MLS#: 21861673
Facts & features
Interior
Bedrooms & bathrooms
- Bedrooms: 5
- Bathrooms: 6
- Full bathrooms: 3
- 1/2 bathrooms: 3
Primary bedroom
- Features: Ceiling Fan(s), Crown Molding, Recessed Lighting, Sitting Area, Walk-In Closet(s), Wood Floor
- Level: First
- Area: 289
- Dimensions: 17 x 17
Bedroom 2
- Features: Ceiling Fan(s), Crown Molding, Wood Floor
- Level: First
- Area: 169
- Dimensions: 13 x 13
Bedroom 3
- Features: Ceiling Fan(s), Crown Molding, Wood Floor
- Level: First
- Area: 132
- Dimensions: 11 x 12
Bedroom 4
- Features: Ceiling Fan(s), Crown Molding, Wood Floor
- Level: Second
- Area: 208
- Dimensions: 16 x 13
Bedroom 5
- Features: Ceiling Fan(s), Crown Molding, Wood Floor
- Level: Second
- Area: 180
- Dimensions: 9 x 20
Dining room
- Features: Crown Molding, Recessed Lighting, Wood Floor
- Level: First
- Area: 154
- Dimensions: 14 x 11
Kitchen
- Features: Crown Molding, Eat-in Kitchen, Kitchen Island, Pantry, Recessed Lighting, Sitting Area, Smooth Ceiling, Sol Sur Cntrtop, Wood Floor
- Level: First
- Area: 195
- Dimensions: 15 x 13
Living room
- Features: Ceiling Fan(s), Crown Molding, Fireplace, Recessed Lighting, Sitting Area, Smooth Ceiling
- Level: First
- Area: 456
- Dimensions: 24 x 19
Den
- Features: Crown Molding, Recessed Lighting, Wood Floor
- Level: Basement
- Area: 486
- Dimensions: 27 x 18
Utility room
- Features: Tile
- Level: First
- Area: 66
- Dimensions: 11 x 6
Heating
- Central 2
Cooling
- Central 2
Features
- Basement: Basement
- Number of fireplaces: 2
- Fireplace features: Two
Interior area
- Total interior livable area: 3,480 sqft
Property
Parking
- Parking features: Garage-Three Car
Features
- Levels: Two
- Stories: 2
Lot
- Dimensions: 118 x 39 x 238 x 70 x 170 x 218
Details
- Parcel number: 13 06 13 0 000 005.011
Construction
Type & style
- Home type: SingleFamily
- Property subtype: Single Family Residence
Condition
- New construction: No
- Year built: 2006
Utilities & green energy
- Sewer: Public Sewer
- Water: Public
Community & neighborhood
Location
- Region: Decatur
- Subdivision: Timberland Lake Estates
HOA & financial
HOA
- Has HOA: Yes
- HOA fee: $800 annually
- Association name: Timberland Lake Estates
Price history
| Date | Event | Price |
|---|---|---|
| 9/12/2024 | Sold | $592,503-9.4%$170/sqft |
Source: | ||
| 8/7/2024 | Contingent | $654,298$188/sqft |
Source: | ||
| 8/2/2024 | Price change | $654,298-0.2%$188/sqft |
Source: | ||
| 7/19/2024 | Price change | $655,298-1.5%$188/sqft |
Source: | ||
| 6/10/2024 | Price change | $665,298-1.5%$191/sqft |
Source: | ||
Public tax history
| Year | Property taxes | Tax assessment |
|---|---|---|
| 2024 | $1,884 -1.1% | $42,640 -1.1% |
| 2023 | $1,905 -1% | $43,100 -1% |
| 2022 | $1,925 +5.6% | $43,540 +5.4% |
Find assessor info on the county website
Neighborhood: 35603
Nearby schools
GreatSchools rating
- 4/10Chestnut Grove Elementary SchoolGrades: PK-5Distance: 1.5 mi
- 6/10Cedar Ridge Middle SchoolGrades: 6-8Distance: 2.2 mi
- 7/10Austin High SchoolGrades: 10-12Distance: 3.2 mi
Schools provided by the listing agent
- Elementary: Chestnut Grove Elementary
- Middle: Austin Middle
- High: Austin
Source: ValleyMLS. This data may not be complete. We recommend contacting the local school district to confirm school assignments for this home.
Get pre-qualified for a loan
At Zillow Home Loans, we can pre-qualify you in as little as 5 minutes with no impact to your credit score.An equal housing lender. NMLS #10287.
Sell with ease on Zillow
Get a Zillow Showcase℠ listing at no additional cost and you could sell for —faster.
$622,100
2% more+$12,442
With Zillow Showcase(estimated)$634,542

