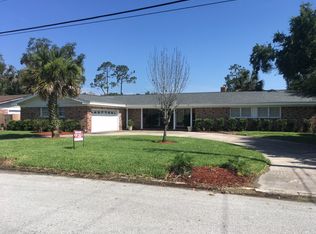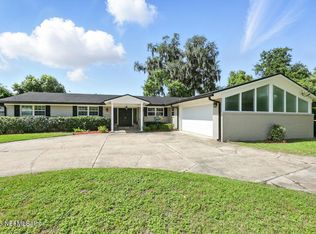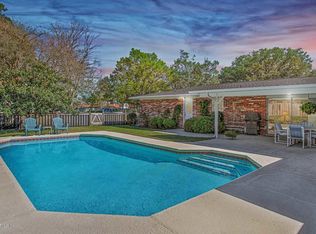With over 2,700 SqFt this Mid-Century home updated with the spacious open floor plan everyone is looking for. You won't want to wait to visit it! 2 Master Suites + 2 more nicely sized BR + office. Open Foyer that enters a good size Family Room and an awesome eat-in Kitchen with a Breakfast Bar. The Sun Room is off the Breakfast area and leads to the backyard. A beautiful Fireplace accents the Formal Living RM that views the backyard. The Kitchen has been updated with SS appliances & a stylish tile backsplash. Low maintenance laminate floors throughout make this home easy to live in & clean! Bathrooms have been completed remodeled and new fixtures throughout the home. The 2 car garage is clean and has a newly painted floor as well as a large Laundry RM. Call Shimi to see this gem
This property is off market, which means it's not currently listed for sale or rent on Zillow. This may be different from what's available on other websites or public sources.


