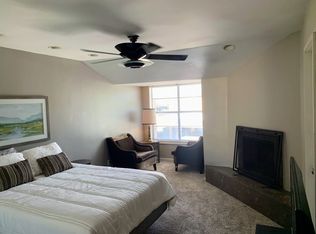Sold on 07/06/23
Price Unknown
3738 Vitruvian Way #D4, Addison, TX 75001
2beds
1,564sqft
Condominium
Built in 1971
-- sqft lot
$275,600 Zestimate®
$--/sqft
$2,565 Estimated rent
Home value
$275,600
$254,000 - $298,000
$2,565/mo
Zestimate® history
Loading...
Owner options
Explore your selling options
What's special
BUYERS FINANCING FELL THRU - Back on Market! SEARCH YOUTUBE FOR HD VIDEO OF THIS HOME! Ready for a low maintenance lifestyle? Upgrades throughout include wood floors, granite counts & decorative lighting. 2 DINING & LVG AREAS! Main Lvg is open to the dining & foyer. W-B fireplace! Gourmet kitchen features bi-level breakfast bar, stainless steel appliances & pantry. SPLIT BEDROOMS. Primary bedroom boasts private en suite & spacious layout with perfect spot for a reading nook w-your favorite chair. Secondary bedroom also has private en suite. Upstairs office space is located between the 2 bedrooms & could function as a gym or addtl lounge area. Outdoor space provides a private space for relaxing, container gardening or space for a pet! 1 COVERED CARPORT space along with locked closet for keeping extra items secure. Enjoy the community pool during the hot summer! Lifetime Membership to Addison Athletic Club Avail! SORRY, THIS CONDO COMPLEX IS NOT APPROVED FOR FHA BUYER LOANS!
Zillow last checked: 8 hours ago
Listing updated: June 19, 2025 at 05:21pm
Listed by:
Kevin Rhodes 0524113 817-329-8850,
Keller Williams Realty 817-329-8850
Bought with:
Ben Baker Jr.
Keller Williams Realty DPR
Source: NTREIS,MLS#: 20313193
Facts & features
Interior
Bedrooms & bathrooms
- Bedrooms: 2
- Bathrooms: 3
- Full bathrooms: 2
- 1/2 bathrooms: 1
Primary bedroom
- Features: En Suite Bathroom, Granite Counters, Linen Closet, Stone Counters, Sitting Area in Master, Split Bedrooms, Walk-In Closet(s)
- Level: Second
- Dimensions: 20 x 12
Bedroom
- Features: En Suite Bathroom, Granite Counters, Stone Counters, Split Bedrooms, Walk-In Closet(s)
- Level: Second
- Dimensions: 13 x 12
Breakfast room nook
- Features: Breakfast Bar, Built-in Features, Eat-in Kitchen, Granite Counters, Pantry, Stone Counters, Solid Surface Counters
- Level: First
- Dimensions: 12 x 9
Dining room
- Level: First
- Dimensions: 12 x 9
Kitchen
- Features: Breakfast Bar, Built-in Features, Eat-in Kitchen, Granite Counters, Pantry, Stone Counters
- Level: First
- Dimensions: 10 x 9
Living room
- Features: Fireplace
- Level: First
- Dimensions: 17 x 13
Utility room
- Features: Built-in Features
- Level: First
- Dimensions: 6 x 6
Heating
- Central, Natural Gas
Cooling
- Central Air, Electric
Appliances
- Included: Some Gas Appliances, Dishwasher, Disposal, Gas Range, Gas Water Heater, Microwave, Plumbed For Gas
- Laundry: Washer Hookup, Electric Dryer Hookup, Laundry in Utility Room
Features
- Decorative/Designer Lighting Fixtures, Eat-in Kitchen, Granite Counters, High Speed Internet, Open Floorplan, Pantry, Cable TV, Walk-In Closet(s)
- Flooring: Carpet, Ceramic Tile, Wood
- Windows: Window Coverings
- Has basement: No
- Number of fireplaces: 1
- Fireplace features: Wood Burning
Interior area
- Total interior livable area: 1,564 sqft
Property
Parking
- Total spaces: 1
- Parking features: Attached Carport
- Carport spaces: 1
Features
- Levels: Two
- Stories: 2
- Patio & porch: Covered
- Exterior features: Private Yard, Storage
- Pool features: Gunite, In Ground, Pool, Community
- Fencing: Wood
Lot
- Size: 3.08 Acres
Details
- Parcel number: 10004200040040000
Construction
Type & style
- Home type: Condo
- Architectural style: Traditional
- Property subtype: Condominium
Materials
- Brick, Fiber Cement
- Foundation: Slab
- Roof: Composition
Condition
- Year built: 1971
Utilities & green energy
- Sewer: Public Sewer
- Water: Public
- Utilities for property: Sewer Available, Water Available, Cable Available
Community & neighborhood
Security
- Security features: Smoke Detector(s)
Community
- Community features: Pool
Location
- Region: Addison
- Subdivision: Brooktown Towne Houses
HOA & financial
HOA
- Has HOA: Yes
- HOA fee: $557 monthly
- Amenities included: Maintenance Front Yard
- Services included: All Facilities, Association Management, Gas, Insurance, Maintenance Grounds, Pest Control, Sewer, Water
- Association name: SNL Associates Inc.
- Association phone: 972-243-2175
Price history
| Date | Event | Price |
|---|---|---|
| 7/6/2023 | Sold | -- |
Source: NTREIS #20313193 | ||
| 6/14/2023 | Contingent | $315,000$201/sqft |
Source: NTREIS #20313193 | ||
| 6/2/2023 | Listed for sale | $315,000$201/sqft |
Source: NTREIS #20313193 | ||
| 5/29/2023 | Contingent | $315,000$201/sqft |
Source: NTREIS #20313193 | ||
| 5/12/2023 | Listed for sale | $315,000$201/sqft |
Source: NTREIS #20313193 | ||
Public tax history
| Year | Property taxes | Tax assessment |
|---|---|---|
| 2024 | $3,295 +73.2% | $288,330 +40% |
| 2023 | $1,903 +4.2% | $205,950 |
| 2022 | $1,826 +6.3% | $205,950 +7.1% |
Find assessor info on the county website
Neighborhood: 75001
Nearby schools
GreatSchools rating
- 6/10Stark Elementary SchoolGrades: PK-5Distance: 1.9 mi
- 5/10Field Middle SchoolGrades: 6-8Distance: 2.2 mi
- 4/10Turner High SchoolGrades: 9-12Distance: 2.7 mi
Schools provided by the listing agent
- Elementary: Stark
- Middle: Field
- High: Turner
- District: Carrollton-Farmers Branch ISD
Source: NTREIS. This data may not be complete. We recommend contacting the local school district to confirm school assignments for this home.
Get a cash offer in 3 minutes
Find out how much your home could sell for in as little as 3 minutes with a no-obligation cash offer.
Estimated market value
$275,600
Get a cash offer in 3 minutes
Find out how much your home could sell for in as little as 3 minutes with a no-obligation cash offer.
Estimated market value
$275,600
