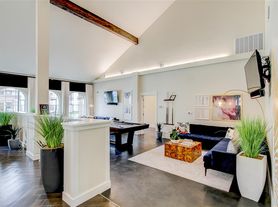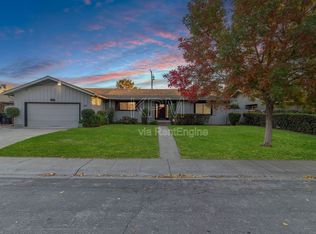This 3-bedroom, 2-bath home offers 2,354 sq. ft of modern living on a 6,600 sq ft lot. Enjoy an open concept floor plan perfect for entertaining. Located near top rated schools, shopping, dining, and major commuter routes, this home offers the perfect blend of comfort, style, and convenience.
Renter responsible for paying all utilities. Pet deposit is 500/pet. Lease can be month to month or year to year.
House for rent
Accepts Zillow applications
$3,300/mo
3738 Zeppelin Ln, Stockton, CA 95212
3beds
2,354sqft
Price may not include required fees and charges.
Single family residence
Available now
Cats, small dogs OK
Central air
In unit laundry
Attached garage parking
What's special
Modern livingOpen concept floor plan
- 16 days |
- -- |
- -- |
Travel times
Facts & features
Interior
Bedrooms & bathrooms
- Bedrooms: 3
- Bathrooms: 2
- Full bathrooms: 2
Cooling
- Central Air
Appliances
- Included: Dishwasher, Dryer, Microwave, Oven, Refrigerator, Washer
- Laundry: In Unit
Features
- Flooring: Carpet, Hardwood
Interior area
- Total interior livable area: 2,354 sqft
Property
Parking
- Parking features: Attached
- Has attached garage: Yes
- Details: Contact manager
Features
- Exterior features: No Utilities included in rent
Details
- Parcel number: 122140120000
Construction
Type & style
- Home type: SingleFamily
- Property subtype: Single Family Residence
Community & HOA
Location
- Region: Stockton
Financial & listing details
- Lease term: 1 Year
Price history
| Date | Event | Price |
|---|---|---|
| 10/29/2025 | Listed for rent | $3,300+10%$1/sqft |
Source: Zillow Rentals | ||
| 9/3/2025 | Listing removed | $559,999$238/sqft |
Source: MetroList Services of CA #225084591 | ||
| 8/20/2025 | Price change | $559,999-1.6%$238/sqft |
Source: MetroList Services of CA #225084591 | ||
| 7/31/2025 | Price change | $569,000-2.7%$242/sqft |
Source: MetroList Services of CA #225084591 | ||
| 7/1/2025 | Listed for sale | $585,000+6.4%$249/sqft |
Source: MetroList Services of CA #225084591 | ||

