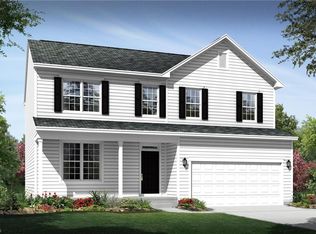Sold for $445,000 on 03/08/24
$445,000
3739 Azalea St, Aurora, OH 44202
4beds
2,464sqft
Single Family Residence
Built in 2019
7,056.72 Square Feet Lot
$468,900 Zestimate®
$181/sqft
$3,192 Estimated rent
Home value
$468,900
$445,000 - $492,000
$3,192/mo
Zestimate® history
Loading...
Owner options
Explore your selling options
What's special
Welcome to 3739 Azalea St! Located in the Harrington Place development of Reminderville, this four bedroom, three bathroom colonial sits on one of the premier neighborhood lots. The first floor welcomes you with an open layout, seamlessly connecting the kitchen, dining area, and living space. Other first floor highlights include the convenient half bath, mud room and wonder family room that overlooks the neighborhood. With a thoughtfully designed layout, the second floor effortlessly combines functionality and aesthetics. The primary suite keeps the trend of function with double vanity and en-suite double linen closet. The remaining three bedrooms are equally inviting, each providing ample space and natural light. Whether it's a growing family, accommodating guests, or the need for an at home office, these rooms offer flexibility to suit various needs. Convenient second floor laundry room makes doing chores saves you time and effort! Lastly, the basement with an abundance of storage space is ready to be finished into whatever your hearts desire!
Zillow last checked: 8 hours ago
Listing updated: March 11, 2024 at 12:58pm
Listing Provided by:
Michael A Ferrante 216-373-7727,
Century 21 Homestar
Bought with:
Douglas Kaczorowski, 2023005834
Keller Williams Chervenic Rlty
Kim Kaczorowski, 2013003824
Keller Williams Chervenic Rlty
Source: MLS Now,MLS#: 5014959 Originating MLS: Akron Cleveland Association of REALTORS
Originating MLS: Akron Cleveland Association of REALTORS
Facts & features
Interior
Bedrooms & bathrooms
- Bedrooms: 4
- Bathrooms: 3
- Full bathrooms: 2
- 1/2 bathrooms: 1
- Main level bathrooms: 1
Bedroom
- Description: Flooring: Carpet
- Level: Second
- Dimensions: 12 x 13
Bedroom
- Description: Flooring: Carpet
- Level: Second
- Dimensions: 12 x 12
Bedroom
- Description: Flooring: Carpet
- Level: Second
- Dimensions: 11 x 10
Primary bathroom
- Description: Flooring: Carpet
- Level: Second
- Dimensions: 14 x 19
Bathroom
- Description: Flooring: Luxury Vinyl Tile
- Level: Second
Bathroom
- Description: Flooring: Luxury Vinyl Tile
- Level: Second
Bathroom
- Description: Flooring: Luxury Vinyl Tile
- Level: First
Dining room
- Description: Flooring: Luxury Vinyl Tile
- Level: First
- Dimensions: 9 x 14
Family room
- Description: Flooring: Carpet
- Level: First
- Dimensions: 12 x 12
Kitchen
- Description: Flooring: Luxury Vinyl Tile
- Features: Stone Counters
- Level: First
- Dimensions: 9 x 16
Laundry
- Description: Flooring: Luxury Vinyl Tile
- Level: Second
Living room
- Description: Flooring: Luxury Vinyl Tile
- Features: Fireplace
- Level: First
- Dimensions: 15 x 16
Mud room
- Description: Flooring: Luxury Vinyl Tile
- Level: Second
Heating
- Forced Air, Fireplace(s), Gas
Cooling
- Central Air
Appliances
- Included: Disposal, Humidifier, Microwave, Range, Refrigerator
- Laundry: Washer Hookup, Gas Dryer Hookup, Inside, Laundry Room
Features
- Basement: Full,Unfinished,Sump Pump
- Number of fireplaces: 1
- Fireplace features: Glass Doors, Gas Log, Living Room, Masonry, Gas
Interior area
- Total structure area: 2,464
- Total interior livable area: 2,464 sqft
- Finished area above ground: 2,464
Property
Parking
- Total spaces: 2
- Parking features: Attached, Concrete, Direct Access, Electricity, Garage Faces Front, Garage, Garage Door Opener, Lighted, Off Street, Private
- Attached garage spaces: 2
Features
- Levels: Two
- Stories: 2
- Fencing: None
- Has view: Yes
- View description: Trees/Woods
Lot
- Size: 7,056 sqft
- Features: Rectangular Lot, Wooded
Details
- Parcel number: 6500890
Construction
Type & style
- Home type: SingleFamily
- Architectural style: Colonial
- Property subtype: Single Family Residence
Materials
- Vinyl Siding
- Roof: Asphalt,Fiberglass,Pitched,Shingle
Condition
- Year built: 2019
Utilities & green energy
- Sewer: Public Sewer
- Water: Public
Community & neighborhood
Security
- Security features: Smoke Detector(s)
Location
- Region: Aurora
- Subdivision: Herrington Place Ph 10
HOA & financial
HOA
- Has HOA: Yes
- HOA fee: $375 annually
- Services included: Maintenance Grounds
- Association name: Herrington Place Hoa
Other
Other facts
- Listing terms: Cash,Conventional,FHA,VA Loan
Price history
| Date | Event | Price |
|---|---|---|
| 3/8/2024 | Sold | $445,000+2.3%$181/sqft |
Source: | ||
| 2/20/2024 | Pending sale | $435,000$177/sqft |
Source: | ||
| 2/20/2024 | Listing removed | -- |
Source: | ||
| 2/7/2024 | Pending sale | $435,000$177/sqft |
Source: | ||
| 2/2/2024 | Listed for sale | $435,000+23.4%$177/sqft |
Source: | ||
Public tax history
| Year | Property taxes | Tax assessment |
|---|---|---|
| 2024 | $8,076 -11.9% | $150,170 |
| 2023 | $9,162 +37.9% | $150,170 +28% |
| 2022 | $6,643 -0.5% | $117,327 |
Find assessor info on the county website
Neighborhood: 44202
Nearby schools
GreatSchools rating
- NAWilcox Elementary SchoolGrades: PK-1Distance: 2.9 mi
- 8/10R B Chamberlin Middle SchoolGrades: 7-8Distance: 3.4 mi
- 9/10Twinsburg High SchoolGrades: 9-12Distance: 3.3 mi
Schools provided by the listing agent
- District: Aurora CSD - 6701
Source: MLS Now. This data may not be complete. We recommend contacting the local school district to confirm school assignments for this home.
Get a cash offer in 3 minutes
Find out how much your home could sell for in as little as 3 minutes with a no-obligation cash offer.
Estimated market value
$468,900
Get a cash offer in 3 minutes
Find out how much your home could sell for in as little as 3 minutes with a no-obligation cash offer.
Estimated market value
$468,900
