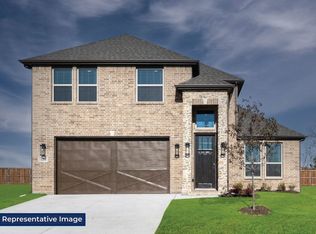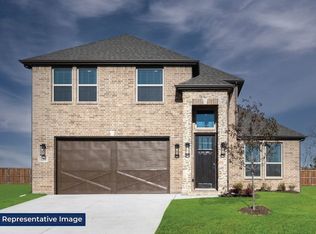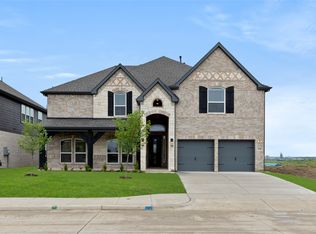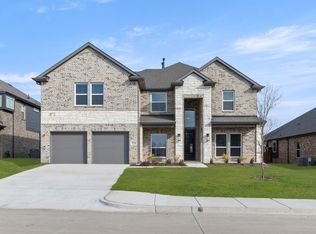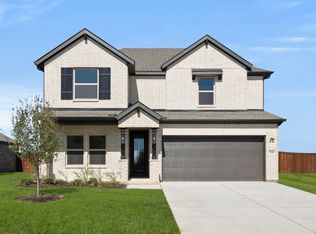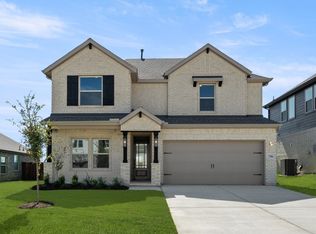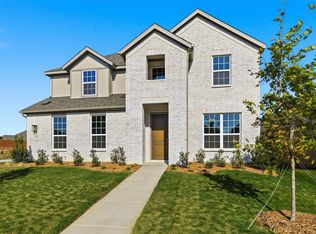MLS# 21025841 - Built by First Texas Homes - Ready Now! ~ Located in Westside Preserve, Midlothian, TX, this thoughtfully designed home offers 5 bedrooms, 4 bathrooms, and 2775 sq. ft. of flexible living space that’s built for real life. Whether you're gathering with loved ones or enjoying a quiet moment, this home gives you the space — and comfort — to do both. Inside, you’ll find features like a private en-suite for the upstairs bedroom – perfect for multi-generational living or guest privacy, high, flat ceilings – adds volume and elegance to the living spaces, and an expansive covered patio designed to make everyday living easier and more enjoyable. With close access to Highways 287 and 67, Joe Pool Lake, and major employment hubs, you’ll enjoy the convenience of everything you need—without giving up the peace of coming home. If you’re looking for a home that fits your life, we’d love to show you around. Schedule your private tour today.
For sale
Price cut: $10K (12/12)
$527,906
3739 Ironwood St, Midlothian, TX 76065
5beds
2,778sqft
Est.:
Single Family Residence
Built in 2024
8,058.6 Square Feet Lot
$534,100 Zestimate®
$190/sqft
$100/mo HOA
What's special
High flat ceilingsExpansive covered patio
- 127 days |
- 8 |
- 0 |
Zillow last checked: 8 hours ago
Listing updated: December 12, 2025 at 10:16am
Listed by:
Ben Caballero 888-872-6006,
HomesUSA.com 888-872-6006
Source: NTREIS,MLS#: 21025841
Tour with a local agent
Facts & features
Interior
Bedrooms & bathrooms
- Bedrooms: 5
- Bathrooms: 4
- Full bathrooms: 4
Primary bedroom
- Features: Double Vanity, En Suite Bathroom, Separate Shower
- Level: First
- Dimensions: 16 x 13
Bedroom
- Level: Second
- Dimensions: 14 x 10
Bedroom
- Level: Second
- Dimensions: 13 x 11
Bedroom
- Level: First
- Dimensions: 13 x 9
Bedroom
- Level: Second
- Dimensions: 14 x 10
Dining room
- Level: First
- Dimensions: 10 x 10
Game room
- Level: Second
- Dimensions: 15 x 15
Kitchen
- Features: Butler's Pantry, Kitchen Island, Pot Filler, Walk-In Pantry
- Level: First
- Dimensions: 17 x 10
Living room
- Level: First
- Dimensions: 18 x 16
Office
- Level: First
- Dimensions: 12 x 10
Utility room
- Features: Utility Room
- Level: First
- Dimensions: 6 x 5
Heating
- Central, Natural Gas
Cooling
- Central Air, Ceiling Fan(s)
Appliances
- Included: Dishwasher, Electric Oven, Gas Cooktop, Disposal
- Laundry: Washer Hookup, Electric Dryer Hookup, Laundry in Utility Room
Features
- Decorative/Designer Lighting Fixtures, Open Floorplan, Pantry, Smart Home, Vaulted Ceiling(s), Wired for Sound
- Flooring: Carpet, Ceramic Tile, Wood
- Has basement: No
- Number of fireplaces: 1
- Fireplace features: Electric, Family Room
Interior area
- Total interior livable area: 2,778 sqft
Video & virtual tour
Property
Parking
- Total spaces: 2
- Parking features: Door-Multi, Garage Faces Front, Garage, Garage Door Opener
- Attached garage spaces: 2
Features
- Levels: Two
- Stories: 2
- Patio & porch: Covered
- Exterior features: Lighting, Private Yard, Rain Gutters
- Pool features: None, Community
- Fencing: Back Yard,Gate,Wood
Lot
- Size: 8,058.6 Square Feet
- Features: Interior Lot, Subdivision, Sprinkler System
Details
- Parcel number: 307068
Construction
Type & style
- Home type: SingleFamily
- Architectural style: Traditional,Detached
- Property subtype: Single Family Residence
Materials
- Brick, Fiber Cement, Wood Siding
- Foundation: Slab
- Roof: Composition
Condition
- Year built: 2024
Utilities & green energy
- Sewer: Public Sewer
- Water: Public
- Utilities for property: Sewer Available, Water Available
Green energy
- Energy efficient items: Construction, Rain/Freeze Sensors
Community & HOA
Community
- Features: Playground, Pool, Sidewalks, Trails/Paths
- Security: Prewired
- Subdivision: Westside Preserve
HOA
- Has HOA: Yes
- Services included: All Facilities, Maintenance Grounds
- HOA fee: $1,200 annually
- HOA name: TBD
- HOA phone: 000-000-0000
Location
- Region: Midlothian
Financial & listing details
- Price per square foot: $190/sqft
- Date on market: 8/7/2025
- Cumulative days on market: 83 days
Estimated market value
$534,100
$507,000 - $561,000
Not available
Price history
Price history
| Date | Event | Price |
|---|---|---|
| 12/12/2025 | Price change | $527,906-1.9%$190/sqft |
Source: NTREIS #21025841 Report a problem | ||
| 10/29/2025 | Pending sale | $537,906$194/sqft |
Source: NTREIS #21025841 Report a problem | ||
| 8/7/2025 | Listed for sale | $537,906$194/sqft |
Source: NTREIS #21025841 Report a problem | ||
Public tax history
Public tax history
Tax history is unavailable.BuyAbility℠ payment
Est. payment
$3,448/mo
Principal & interest
$2587
Property taxes
$576
Other costs
$285
Climate risks
Neighborhood: 76065
Nearby schools
GreatSchools rating
- 5/10J A Vitovsky Elementary SchoolGrades: PK-5Distance: 3.1 mi
- 5/10Frank Seale Middle SchoolGrades: 6-8Distance: 3.3 mi
- 6/10Midlothian High SchoolGrades: 9-12Distance: 2.8 mi
Schools provided by the listing agent
- Elementary: Vitovsky
- Middle: Frank Seale
- High: Midlothian
- District: Midlothian ISD
Source: NTREIS. This data may not be complete. We recommend contacting the local school district to confirm school assignments for this home.
- Loading
- Loading
