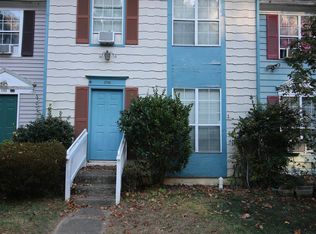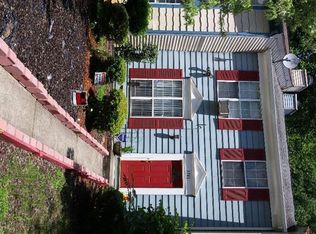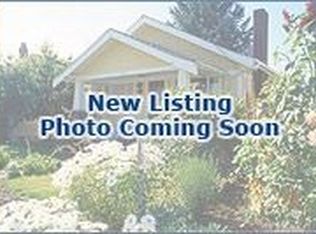Closed
$180,500
3739 Jamestown Ct, Atlanta, GA 30340
3beds
1,510sqft
Townhouse
Built in 1985
4,356 Square Feet Lot
$179,800 Zestimate®
$120/sqft
$2,102 Estimated rent
Home value
$179,800
$167,000 - $192,000
$2,102/mo
Zestimate® history
Loading...
Owner options
Explore your selling options
What's special
Opportunity Awaits - 3 Bedroom / 2 Bath Townhome with Basement and No HOA. This 3-bedroom, 2-bath townhome offers a spacious and open 3-story floor plan, ideal for buyers or investors looking for a property with potential. The main level features an open living and dining space, while upstairs you'll find two ample bedrooms with their own bathrooms. The finished basement includes a large additional room that can be used as a third bedroom, office, or recreation area. The home could benefit from some updates and fresh paint, providing a great opportunity to add personal touches and make it your own! First image is an AI conceptual enhancement of the property's potentialWith no HOA and no rental restrictions, this property is also an excellent option for rental income, renting for $1,900 to $2,300 a month as seen in similar properties in the area, or future resale. The location offers convenient access to local shops, restaurants, schools, and major highways, making it attractive for both homeowners and tenants alike. The first image shows a conceptual enhancement of what this home can look like with some love. If you're looking for a property with space, flexibility, and the chance to make it your own, this townhome is worth a closer look.
Zillow last checked: 8 hours ago
Listing updated: October 03, 2025 at 11:38am
Listed by:
Virtual Properties Realty.com
Bought with:
, 440780
Virtual Properties Realty.com
Source: GAMLS,MLS#: 10509366
Facts & features
Interior
Bedrooms & bathrooms
- Bedrooms: 3
- Bathrooms: 2
- Full bathrooms: 2
Heating
- Central
Cooling
- Central Air
Appliances
- Included: Dishwasher, Microwave, Refrigerator, Washer
- Laundry: In Basement
Features
- Other
- Flooring: Laminate
- Basement: Finished,Unfinished
- Number of fireplaces: 1
- Fireplace features: Family Room
- Common walls with other units/homes: 2+ Common Walls
Interior area
- Total structure area: 1,510
- Total interior livable area: 1,510 sqft
- Finished area above ground: 1,160
- Finished area below ground: 350
Property
Parking
- Total spaces: 2
- Parking features: Over 1 Space per Unit
Features
- Levels: Three Or More
- Stories: 3
- Patio & porch: Deck
- Exterior features: Other
- Has view: Yes
- View description: City
Lot
- Size: 4,356 sqft
- Features: None
Details
- Additional structures: Shed(s)
- Parcel number: 18 312 07 056
- Special conditions: As Is
Construction
Type & style
- Home type: Townhouse
- Architectural style: Other
- Property subtype: Townhouse
- Attached to another structure: Yes
Materials
- Vinyl Siding
- Roof: Other
Condition
- Resale
- New construction: No
- Year built: 1985
Utilities & green energy
- Sewer: Public Sewer
- Water: Public
- Utilities for property: Cable Available
Community & neighborhood
Security
- Security features: Smoke Detector(s)
Community
- Community features: None
Location
- Region: Atlanta
- Subdivision: ASPEN COMMONS
HOA & financial
HOA
- Has HOA: No
- Services included: None
Other
Other facts
- Listing agreement: Exclusive Agency
Price history
| Date | Event | Price |
|---|---|---|
| 10/3/2025 | Pending sale | $215,999+19.7%$143/sqft |
Source: | ||
| 9/29/2025 | Sold | $180,500-16.4%$120/sqft |
Source: | ||
| 9/2/2025 | Price change | $215,999-2.7%$143/sqft |
Source: | ||
| 8/12/2025 | Price change | $221,900-1.4%$147/sqft |
Source: | ||
| 7/5/2025 | Price change | $224,999-2%$149/sqft |
Source: | ||
Public tax history
| Year | Property taxes | Tax assessment |
|---|---|---|
| 2024 | -- | $79,200 +2.4% |
| 2023 | $3,759 +20% | $77,320 +20.9% |
| 2022 | $3,133 +6.9% | $63,960 +7.7% |
Find assessor info on the county website
Neighborhood: 30340
Nearby schools
GreatSchools rating
- 5/10Cary Reynolds Elementary SchoolGrades: PK-5Distance: 3.4 mi
- 4/10Sequoyah Middle SchoolGrades: 6-8Distance: 0.9 mi
- 3/10Cross Keys High SchoolGrades: 9-12Distance: 5.9 mi
Schools provided by the listing agent
- Elementary: Cary Reynolds
- Middle: Sequoyah
- High: Cross Keys
Source: GAMLS. This data may not be complete. We recommend contacting the local school district to confirm school assignments for this home.
Get a cash offer in 3 minutes
Find out how much your home could sell for in as little as 3 minutes with a no-obligation cash offer.
Estimated market value
$179,800
Get a cash offer in 3 minutes
Find out how much your home could sell for in as little as 3 minutes with a no-obligation cash offer.
Estimated market value
$179,800


