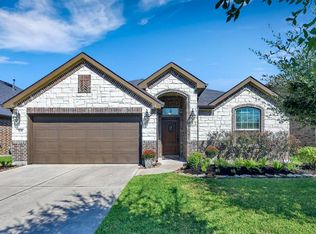Impeccable "Obsidian" plan built by Lennar located on a Corner/Cul-de-Sac street! Beautifully decorated 4 bedroom, 2.5 bath home with upgraded 5-burner gas range, granite counters in kitchen and baths, extended back patio and much more! Low maintenance tile flooring downstairs to help keep the house cool in the summer. Every room features light, neutral colored wall so the entire home is move-in ready. Downstairs master suite with dual sinks, separate tub/shower and walk-in closet. Laundry down, too! So much fun to be had in the upstairs gameroom that could also be a media room. Each of the bedrooms is a nice sized with a fan with light kit. The upstairs bathroom also has dual sinks! Take the sidewalk on a stroll through the neighborhood including to the area pools open only to residents in The Falls, nearby new YMCA, incredibly easy access to Grand Parkway & Hardy Tollway, brand new Kroger, an HEB, and more shopping also nearby. Just a short drive to Woodlands amenities!
This property is off market, which means it's not currently listed for sale or rent on Zillow. This may be different from what's available on other websites or public sources.
