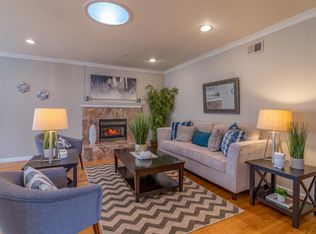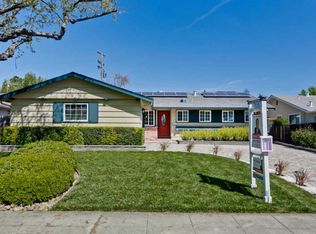Sold for $2,220,000 on 08/18/25
$2,220,000
3739 Swallow Way, Santa Clara, CA 95051
3beds
1,682sqft
Single Family Residence,
Built in 1961
6,588 Square Feet Lot
$2,196,000 Zestimate®
$1,320/sqft
$4,716 Estimated rent
Home value
$2,196,000
$2.02M - $2.39M
$4,716/mo
Zestimate® history
Loading...
Owner options
Explore your selling options
What's special
Nestled in the charming Birdland neighborhood, this beautifully updated 3-bedroom, 2-bath home blends timeless appeal with a prime Silicon Valley location. A covered front porch and elegant brick hardscaping create inviting curb appeal. The spacious living room is filled with natural light from an opening skylight and features a cozy brick fireplace. A separate family room offers a second fireplace, rich wood flooring, crown moldings, built-in cabinetry, and sliding doors to the backyard, ideal for relaxing or entertaining. The formal dining room is perfect for gatherings, while a retreat off the living room with a large picture window offers space for a home office or future kitchen expansion. The galley-style kitchen includes solid surface counters, a tile backsplash, ample cabinetry, and a breakfast nook. The primary bedroom features dual mirrored closets, while secondary bedrooms are enhanced with wainscoting. Both bathrooms are tastefully remodeled. Additional highlights include central AC, forced air heating, dual-pane windows, hardwood floors, and an attached two-car garage with laundry. 1,682 sq ft of living space on a 6,588 sq ft lot (per County Records). Served by top-rated Laurelwood Elementary, Peterson Middle, and Wilcox High.
Zillow last checked: 8 hours ago
Listing updated: August 18, 2025 at 08:07am
Listed by:
Ric Parker 00992559 408-398-0054,
Coldwell Banker Realty 650-941-7040
Bought with:
Shirley Frantz, 02076546
Keller Williams Realty-Silicon Valley
Source: MLSListings Inc,MLS#: ML82009617
Facts & features
Interior
Bedrooms & bathrooms
- Bedrooms: 3
- Bathrooms: 2
- Full bathrooms: 2
Bathroom
- Features: ShoweroverTub1, StallShower, TubinPrimaryBedroom, UpdatedBaths
Dining room
- Features: BreakfastNook, FormalDiningRoom
Family room
- Features: SeparateFamilyRoom
Kitchen
- Features: _220VoltOutlet, Countertop_SolidSurfceCorian
Heating
- Central Forced Air Gas
Cooling
- Central Air
Appliances
- Included: Dishwasher, Disposal, Microwave, Electric Oven/Range, Refrigerator, Washer/Dryer
- Laundry: In Garage
Features
- One Or More Skylights
- Flooring: Hardwood, Laminate, Tile
- Number of fireplaces: 2
- Fireplace features: Family Room, Living Room
Interior area
- Total structure area: 1,682
- Total interior livable area: 1,682 sqft
Property
Parking
- Total spaces: 2
- Parking features: Attached, Garage Door Opener, On Street
- Attached garage spaces: 2
Features
- Stories: 1
- Patio & porch: Balcony/Patio
- Fencing: Back Yard
Lot
- Size: 6,588 sqft
- Features: Level
Details
- Parcel number: 31316037
- Zoning: R1
- Special conditions: Standard
Construction
Type & style
- Home type: SingleFamily
- Architectural style: Ranch
- Property subtype: Single Family Residence,
Materials
- Foundation: Concrete Perimeter
- Roof: Composition
Condition
- New construction: No
- Year built: 1961
Utilities & green energy
- Gas: PublicUtilities
- Sewer: Public Sewer
- Water: Public
- Utilities for property: Public Utilities, Water Public
Community & neighborhood
Location
- Region: Santa Clara
Other
Other facts
- Listing agreement: ExclusiveRightToSell
- Listing terms: CashorConventionalLoan
Price history
| Date | Event | Price |
|---|---|---|
| 8/18/2025 | Sold | $2,220,000+611.5%$1,320/sqft |
Source: | ||
| 6/23/1994 | Sold | $312,000$185/sqft |
Source: Public Record | ||
Public tax history
| Year | Property taxes | Tax assessment |
|---|---|---|
| 2024 | $11,071 +1% | $940,877 +2% |
| 2023 | $10,960 +1.7% | $922,430 +2% |
| 2022 | $10,776 +0.4% | $904,344 +2% |
Find assessor info on the county website
Neighborhood: 95051
Nearby schools
GreatSchools rating
- 9/10Laurelwood Elementary SchoolGrades: K-5Distance: 0.3 mi
- 7/10Marian A. Peterson Middle SchoolGrades: 6-8Distance: 0.6 mi
- 8/10Adrian Wilcox High SchoolGrades: 9-12Distance: 1.5 mi
Schools provided by the listing agent
- Elementary: LaurelwoodElementary_3
- Middle: MarianAPetersonMiddle
- High: AdrianWilcoxHigh
- District: SantaClaraUnified
Source: MLSListings Inc. This data may not be complete. We recommend contacting the local school district to confirm school assignments for this home.
Get a cash offer in 3 minutes
Find out how much your home could sell for in as little as 3 minutes with a no-obligation cash offer.
Estimated market value
$2,196,000
Get a cash offer in 3 minutes
Find out how much your home could sell for in as little as 3 minutes with a no-obligation cash offer.
Estimated market value
$2,196,000

