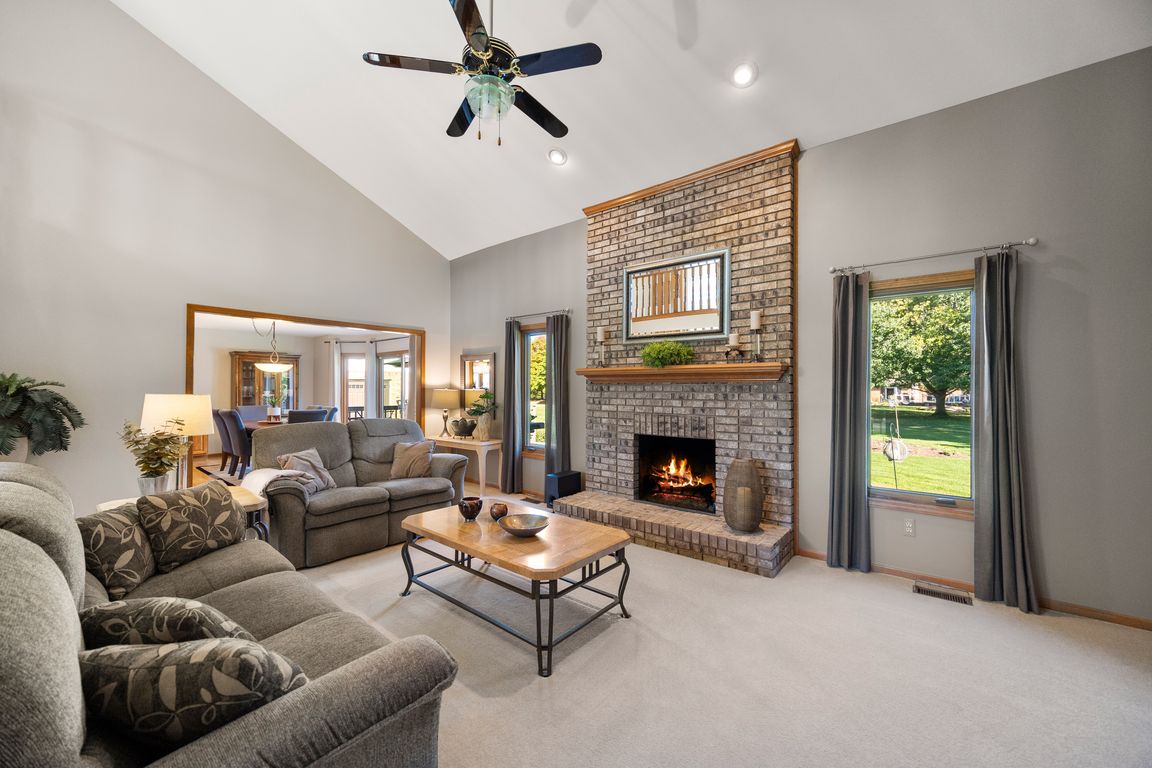
Coming soon
$479,900
3beds
3,754sqft
3739 Willowglen Ct, Washington, MI 48094
3beds
3,754sqft
Single family residence
Built in 1990
0.35 Acres
2 Attached garage spaces
$128 price/sqft
$250 annually HOA fee
What's special
Proudly offered by the original owners, this beautifully maintained 3 bedroom brick colonial is nestled on a low traffic cul-de-sac within the highly sought after Rochester Community School district. Step inside to a welcoming foyer that opens to a spacious great room featuring soaring cathedral ceilings, an abundance of natural light, ...
- 1 day |
- 1,022 |
- 80 |
Source: MiRealSource,MLS#: 50190368 Originating MLS: MiRealSource
Originating MLS: MiRealSource
Travel times
Family Room
Kitchen
Primary Bedroom
Zillow last checked: 7 hours ago
Listing updated: October 03, 2025 at 06:03am
Listed by:
Ed Martin 586-322-2221,
RE/MAX First 586-799-8000
Source: MiRealSource,MLS#: 50190368 Originating MLS: MiRealSource
Originating MLS: MiRealSource
Facts & features
Interior
Bedrooms & bathrooms
- Bedrooms: 3
- Bathrooms: 3
- Full bathrooms: 2
- 1/2 bathrooms: 1
Rooms
- Room types: Laundry, Great Room, Master Bedroom, Master Bathroom, Office, First Flr Lavatory, Second Flr Full Bathroom, Breakfast Nook/Room
Bedroom 1
- Level: Upper
- Area: 255
- Dimensions: 15 x 17
Bedroom 2
- Level: Upper
- Area: 238
- Dimensions: 14 x 17
Bedroom 3
- Level: Upper
- Area: 187
- Dimensions: 11 x 17
Bathroom 1
- Level: Upper
Bathroom 2
- Level: Upper
Great room
- Level: Entry
- Area: 322
- Dimensions: 14 x 23
Kitchen
- Level: Entry
- Area: 187
- Dimensions: 11 x 17
Office
- Level: Entry
- Area: 285
- Dimensions: 15 x 19
Heating
- Forced Air, Natural Gas
Cooling
- Ceiling Fan(s), Central Air
Appliances
- Included: Dishwasher, Dryer, Microwave, Range/Oven, Refrigerator, Washer, Gas Water Heater
- Laundry: First Floor Laundry, Entry
Features
- Cathedral/Vaulted Ceiling, Sump Pump
- Flooring: Hardwood
- Basement: Finished,Concrete
- Number of fireplaces: 1
- Fireplace features: Gas, Great Room
Interior area
- Total structure area: 3,961
- Total interior livable area: 3,754 sqft
- Finished area above ground: 2,554
- Finished area below ground: 1,200
Video & virtual tour
Property
Parking
- Total spaces: 2.5
- Parking features: Attached, Electric in Garage, Garage Door Opener, Garage Faces Side
- Attached garage spaces: 2.5
Features
- Levels: Two
- Stories: 2
- Patio & porch: Deck, Porch
- Frontage type: Road
- Frontage length: 100
Lot
- Size: 0.35 Acres
- Dimensions: 100 x 154
- Features: Cul-De-Sac, Dead End, Subdivision
Details
- Parcel number: 240419428022
- Zoning description: Residential
- Special conditions: Private
Construction
Type & style
- Home type: SingleFamily
- Architectural style: Colonial
- Property subtype: Single Family Residence
Materials
- Brick
- Foundation: Basement, Concrete Perimeter
Condition
- Year built: 1990
Utilities & green energy
- Sewer: Septic Tank
- Water: Private Well
Community & HOA
Community
- Subdivision: Mt Vernon Village Sub
HOA
- Has HOA: Yes
- HOA fee: $250 annually
- HOA name: Mt Vernon Village
- HOA phone: 248-894-6791
Location
- Region: Washington
Financial & listing details
- Price per square foot: $128/sqft
- Tax assessed value: $431,600
- Annual tax amount: $4,501
- Date on market: 10/6/2025
- Listing agreement: Exclusive Right To Sell
- Listing terms: Cash,Conventional,FHA,VA Loan
- Road surface type: Paved