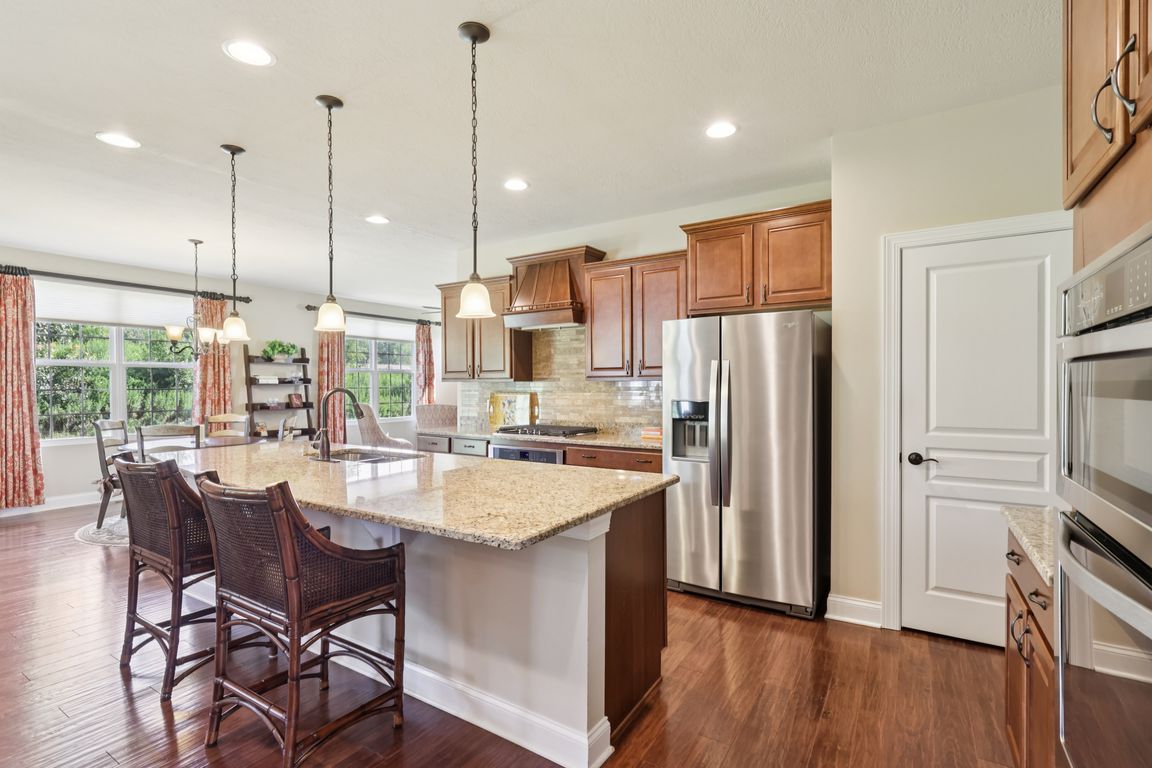
For sale
$675,000
3beds
2,836sqft
37395 Wexford Dr, Solon, OH 44139
3beds
2,836sqft
Multi family, single family residence
Built in 2014
0.43 Acres
2 Attached garage spaces
$238 price/sqft
$5,540 annually HOA fee
What's special
Located in the premier gated community of Signature of Solon, this beautifully appointed cluster home sits on a private cul-de-sac. A charming front porch offers the perfect spot to greet neighbors or enjoy your morning coffee. Inside, gorgeous engineered wood floors flow throughout the first level, creating a seamless, cohesive feel. The ...
- 17 days
- on Zillow |
- 1,326 |
- 39 |
Source: MLS Now,MLS#: 5147416Originating MLS: Akron Cleveland Association of REALTORS
Travel times
Family Room
Kitchen
Primary Bedroom
Zillow last checked: 7 hours ago
Listing updated: August 16, 2025 at 09:15am
Listed by:
Minnie Gautam 440-759-0808 minniegautam@howardhanna.com,
Howard Hanna
Source: MLS Now,MLS#: 5147416Originating MLS: Akron Cleveland Association of REALTORS
Facts & features
Interior
Bedrooms & bathrooms
- Bedrooms: 3
- Bathrooms: 3
- Full bathrooms: 3
- Main level bathrooms: 2
- Main level bedrooms: 2
Primary bedroom
- Description: Spacious primary bedroom,Flooring: Wood
- Level: First
- Dimensions: 17 x 14
Bedroom
- Description: Flooring: Carpet
- Level: Second
- Dimensions: 15 x 12
Bedroom
- Level: First
- Dimensions: 121 x 12
Primary bathroom
- Description: Flooring: Ceramic Tile
- Level: First
- Dimensions: 15 x 11
Dining room
- Description: Open to foyer and family room,Flooring: Wood
- Level: First
- Dimensions: 18 x 12
Eat in kitchen
- Description: Oversized granite island w/ seating, pantry, SS appliances, double oven, access to covered back porch from dinette,Flooring: Wood
- Level: First
- Dimensions: 29 x 11
Entry foyer
- Description: Open to dining room and family room,Flooring: Wood
- Level: First
- Dimensions: 9 x 6
Family room
- Description: Sitting room off Hearth Room/ Could be used as an office,Flooring: Wood
- Level: First
- Dimensions: 12 x 12
Laundry
- Description: Flooring: Ceramic Tile
- Level: First
- Dimensions: 12 x 6
Living room
- Description: Flooring: Wood
- Level: First
- Dimensions: 25 x 15
Loft
- Description: Perfect 2nd family room or home office space,Flooring: Carpet
- Level: Second
- Dimensions: 21 x 18
Mud room
- Description: Flooring: Wood
- Level: First
- Dimensions: 15 x 5
Other
- Description: Hearth Room off Kitchen, open to the sitting room,Flooring: Wood
- Level: First
- Dimensions: 13 x 12
Heating
- Gas
Cooling
- Central Air
Appliances
- Included: Built-In Oven, Dryer, Dishwasher, Disposal, Microwave, Range, Refrigerator, Washer
- Laundry: Main Level, Laundry Room
Features
- Breakfast Bar, Tray Ceiling(s), Ceiling Fan(s), Chandelier, Crown Molding, Dry Bar, Double Vanity, Entrance Foyer, Eat-in Kitchen, Granite Counters, Kitchen Island, Primary Downstairs, Open Floorplan, Pantry, Stone Counters, Recessed Lighting, Storage, Walk-In Closet(s)
- Windows: Blinds, Insulated Windows, Window Treatments
- Basement: Full,Concrete,Unfinished
- Number of fireplaces: 1
- Fireplace features: Glass Doors, Gas Log
Interior area
- Total structure area: 2,836
- Total interior livable area: 2,836 sqft
- Finished area above ground: 2,836
Video & virtual tour
Property
Parking
- Parking features: Attached, Garage
- Attached garage spaces: 2
Features
- Levels: Two
- Stories: 2
- Patio & porch: Rear Porch, Patio, Porch
- Exterior features: Sprinkler/Irrigation
- Pool features: Community
Lot
- Size: 0.43 Acres
- Features: Back Yard, Cul-De-Sac, Dead End, Near Golf Course, Landscaped
Details
- Parcel number: 95623025
Construction
Type & style
- Home type: SingleFamily
- Architectural style: Cluster Home
- Property subtype: Multi Family, Single Family Residence
Materials
- HardiPlank Type, Stone Veneer
- Foundation: Concrete Perimeter
- Roof: Asphalt,Fiberglass
Condition
- Year built: 2014
Utilities & green energy
- Sewer: Public Sewer
- Water: Public
Community & HOA
Community
- Features: Clubhouse, Curbs, Fitness Center, Fitness, Golf, Gated, Pool, Sidewalks
- Security: Smoke Detector(s)
- Subdivision: Signature Of Solon
HOA
- Has HOA: Yes
- Services included: Common Area Maintenance, Maintenance Grounds, Snow Removal
- HOA fee: $1,700 annually
- HOA name: Signature Of Solon Hoa
- Second HOA fee: $320 monthly
Location
- Region: Solon
Financial & listing details
- Price per square foot: $238/sqft
- Tax assessed value: $533,900
- Annual tax amount: $10,266
- Date on market: 8/12/2025
- Listing agreement: Exclusive Right To Sell
- Listing terms: Cash,Conventional