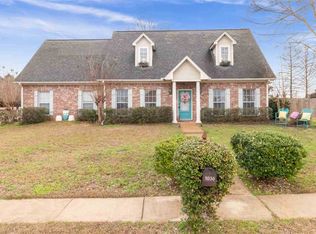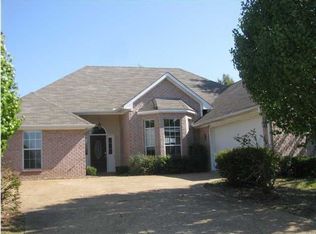This home is eligible for the USDA 100% financing program. If you're looking for a 4 bedroom, move in ready home this is a must see. This two story home in Avalon has a freshly painted interior and new hardwood flooring. Downstairs is a great family room with corner fireplace, formal dining room with wainscoting, and a large window overlooking the huge back yard. The spacious kitchen has a large breakfast area with lots of natural lighting, great counter space, and lots of cabinets with pullout shelving. The master bedroom is downstairs in the master bath you will find double vanities, a jetted tub with a separate shower and nice walk-in closet. There is a half bath downstairs for guests. Upstairs are three over-sized bedrooms with tons of storage and easy access to the floored attic. The huge fenced backyard offers lots of shade and has a storage building perfect for your lawn equipment. If your looking for space this house is a must see call your realtor today.
This property is off market, which means it's not currently listed for sale or rent on Zillow. This may be different from what's available on other websites or public sources.

