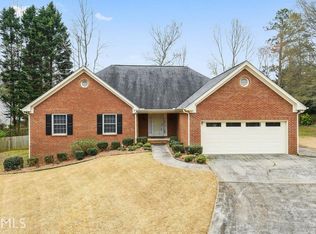Closed
$452,000
374 Bayshore Ct NW, Suwanee, GA 30024
3beds
1,976sqft
Single Family Residence, Residential
Built in 1991
0.39 Acres Lot
$436,800 Zestimate®
$229/sqft
$2,174 Estimated rent
Home value
$436,800
$402,000 - $476,000
$2,174/mo
Zestimate® history
Loading...
Owner options
Explore your selling options
What's special
Welcome to 374 Bayshore Court in Suwanee, GA! This rare brick ranch offers a perfect blend of modern elegance and comfortable living in one of Suwanee’s highly sought-after communities. Nestled on a quiet cul-de-sac, this property boasts 3 bedrooms and 2 bathrooms, spanning 1,976sqft of beautifully designed living space. Property features a sun-drenched sunroom with plantation shutters. Updates include new paint, wood flooring and hand selected designer details and finishes in both the primary and secondary bathrooms. Step inside to discover an expansive family room that effortlessly flows into the upgraded kitchen, perfect for hosting guests. The private fully fenced backyard is the ideal space for all manner of recreation and outdoor activities. Located in a top-rated school district and just minutes from Suwanee Town Center, parks, and shopping. This home combines All You Need for One Level Living at it’s BEST!
Zillow last checked: 8 hours ago
Listing updated: January 10, 2025 at 10:55pm
Listing Provided by:
ROLANDA ALEXANDER,
Century 21 Results
Bought with:
ROLANDA ALEXANDER, 391198
Century 21 Results
Source: FMLS GA,MLS#: 7488896
Facts & features
Interior
Bedrooms & bathrooms
- Bedrooms: 3
- Bathrooms: 2
- Full bathrooms: 2
- Main level bathrooms: 2
- Main level bedrooms: 3
Primary bedroom
- Features: Master on Main, Other
- Level: Master on Main, Other
Bedroom
- Features: Master on Main, Other
Primary bathroom
- Features: Double Vanity, Separate Tub/Shower, Whirlpool Tub
Dining room
- Features: Separate Dining Room, Other
Kitchen
- Features: Cabinets Stain, Eat-in Kitchen, Kitchen Island, Pantry, Stone Counters
Heating
- Forced Air, Other
Cooling
- Ceiling Fan(s), Central Air, Other
Appliances
- Included: Dishwasher, Disposal, Electric Oven, Gas Cooktop, Microwave, Refrigerator, Other
- Laundry: In Hall, Main Level, Mud Room, Other
Features
- Entrance Foyer, High Ceilings 9 ft Main, High Speed Internet, Tray Ceiling(s), Walk-In Closet(s), Other
- Flooring: Carpet, Hardwood, Other
- Windows: Double Pane Windows, Plantation Shutters, Storm Window(s)
- Basement: Crawl Space
- Number of fireplaces: 1
- Fireplace features: Family Room
- Common walls with other units/homes: No Common Walls
Interior area
- Total structure area: 1,976
- Total interior livable area: 1,976 sqft
- Finished area above ground: 1,976
Property
Parking
- Total spaces: 2
- Parking features: Attached, Driveway, Garage, Garage Door Opener, Garage Faces Front, Kitchen Level
- Attached garage spaces: 2
- Has uncovered spaces: Yes
Accessibility
- Accessibility features: None
Features
- Levels: One and One Half
- Stories: 1
- Patio & porch: Front Porch
- Exterior features: Private Yard, Rain Gutters, Other, No Dock
- Pool features: None
- Has spa: Yes
- Spa features: Bath, None
- Fencing: Back Yard,Fenced
- Has view: Yes
- View description: Trees/Woods, Other
- Waterfront features: None
- Body of water: None
Lot
- Size: 0.39 Acres
- Features: Back Yard, Cul-De-Sac, Front Yard, Landscaped, Private, Wooded
Details
- Additional structures: None
- Parcel number: R7109 203
- Other equipment: None
- Horse amenities: None
Construction
Type & style
- Home type: SingleFamily
- Architectural style: Ranch
- Property subtype: Single Family Residence, Residential
Materials
- Brick Front, Other
- Foundation: Slab
- Roof: Composition,Shingle
Condition
- Resale
- New construction: No
- Year built: 1991
Utilities & green energy
- Electric: 220 Volts
- Sewer: Public Sewer
- Water: Public
- Utilities for property: Cable Available, Electricity Available, Natural Gas Available, Phone Available, Sewer Available, Water Available, Other
Green energy
- Energy efficient items: None
- Energy generation: None
Community & neighborhood
Security
- Security features: Carbon Monoxide Detector(s), Security System Owned, Smoke Detector(s)
Community
- Community features: Clubhouse, Homeowners Assoc, Playground, Pool, Tennis Court(s), Other
Location
- Region: Suwanee
- Subdivision: Richland
HOA & financial
HOA
- Has HOA: Yes
- HOA fee: $620 annually
Other
Other facts
- Listing terms: Cash,Conventional,FHA,VA Loan
- Road surface type: Asphalt
Price history
| Date | Event | Price |
|---|---|---|
| 1/8/2025 | Sold | $452,000+0.5%$229/sqft |
Source: | ||
| 12/17/2024 | Pending sale | $449,900$228/sqft |
Source: | ||
| 11/22/2024 | Listed for sale | $449,900+5.9%$228/sqft |
Source: | ||
| 11/15/2024 | Listing removed | $424,900$215/sqft |
Source: | ||
| 11/1/2024 | Listed for sale | $424,900$215/sqft |
Source: | ||
Public tax history
Tax history is unavailable.
Neighborhood: 30024
Nearby schools
GreatSchools rating
- 6/10Walnut Grove Elementary SchoolGrades: PK-5Distance: 0.7 mi
- 6/10Creekland Middle SchoolGrades: 6-8Distance: 1.7 mi
- 6/10Collins Hill High SchoolGrades: 9-12Distance: 0.8 mi
Schools provided by the listing agent
- Elementary: Walnut Grove - Gwinnett
- Middle: Creekland - Gwinnett
- High: Collins Hill
Source: FMLS GA. This data may not be complete. We recommend contacting the local school district to confirm school assignments for this home.
Get a cash offer in 3 minutes
Find out how much your home could sell for in as little as 3 minutes with a no-obligation cash offer.
Estimated market value
$436,800
Get a cash offer in 3 minutes
Find out how much your home could sell for in as little as 3 minutes with a no-obligation cash offer.
Estimated market value
$436,800
