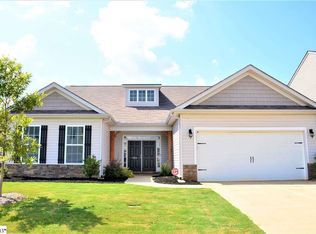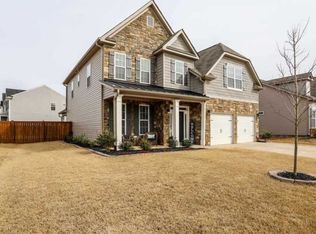Sold for $390,000
$390,000
374 Bucklebury Rd, Greer, SC 29651
4beds
2,375sqft
Single Family Residence, Residential
Built in 2017
7,405.2 Square Feet Lot
$395,600 Zestimate®
$164/sqft
$2,192 Estimated rent
Home value
$395,600
$372,000 - $423,000
$2,192/mo
Zestimate® history
Loading...
Owner options
Explore your selling options
What's special
PRICE IMPROVEMENT! Welcome to your dream home located in the desirable Franklin Pointe subdivision in Greer, just off Hwy 101 with quick access to Interstate 85, Five Forks, and Simpsonville. This beautifully maintained 4-bedroom, 2.5-bath home is the perfect blend of luxury, functionality, and comfort in one of the area's most sought-after communities. Step inside to find a bright and airy open-concept living space, featuring a chef’s kitchen with white cabinetry, gas stove, granite countertops, and a large center island—ideal for cooking, entertaining, or casual family gatherings. The kitchen seamlessly flows into the spacious family room that includes a stone wall fireplace and dining area, creating the heart of the home. Just off the dining area, step into the breathtaking 20x20 screened-in porch featuring soaring vaulted ceilings and a richly stained wood plank ceiling, creating a warm and inviting atmosphere. This custom-designed outdoor living space offers the perfect blend of rustic charm and modern elegance—ideal for relaxing, entertaining, or enjoying peaceful evenings year-round. It truly sets this home apart from the others. From the porch, step onto the large open patio, perfect for grilling and outdoor dining. Back inside, take the architectural charming staircase to the second story where you'll find four generously sized bedrooms, all featuring NO carpet and ample closet space—storage galore! The backyard is a private paradise, complete with a modern horizontal fence, no rear neighbors, and lush landscaping, including a zinnia garden. Don't miss the charming perennial shade garden that borders the front entrance and side of the home. Franklin Pointe offers a community pool, fishing pond, and walking trails, fostering a welcoming and active lifestyle. This home is truly one of a kind—you won’t find another porch like this in the neighborhood! Don't miss your chance to own this standout home in a vibrant, family-friendly community. Schedule your private tour today!
Zillow last checked: 8 hours ago
Listing updated: October 04, 2025 at 07:50pm
Listed by:
Gena Greer 864-979-1082,
BHHS C.Dan Joyner-Woodruff Rd
Bought with:
NON MLS MEMBER
Non MLS
Source: Greater Greenville AOR,MLS#: 1557455
Facts & features
Interior
Bedrooms & bathrooms
- Bedrooms: 4
- Bathrooms: 3
- Full bathrooms: 2
- 1/2 bathrooms: 1
Primary bedroom
- Area: 266
- Dimensions: 19 x 14
Bedroom 2
- Area: 120
- Dimensions: 12 x 10
Bedroom 3
- Area: 192
- Dimensions: 16 x 12
Bedroom 4
- Area: 154
- Dimensions: 14 x 11
Primary bathroom
- Features: Double Sink, Full Bath, Shower-Separate, Tub-Garden, Tub-Separate, Walk-In Closet(s)
- Level: Second
Family room
- Width: 37
Kitchen
- Length: 15
Living room
- Area: 170
- Dimensions: 17 x 10
Heating
- Forced Air, Natural Gas
Cooling
- Central Air
Appliances
- Included: Gas Cooktop, Dishwasher, Disposal, Free-Standing Gas Range, Gas Oven, Microwave, Gas Water Heater, Tankless Water Heater
- Laundry: 2nd Floor, Walk-in, Electric Dryer Hookup, Washer Hookup, Laundry Room
Features
- High Ceilings, Ceiling Fan(s), Ceiling Smooth, Tray Ceiling(s), Granite Counters, Open Floorplan, Soaking Tub, Pantry
- Flooring: Ceramic Tile, Concrete, Luxury Vinyl
- Windows: Vinyl/Aluminum Trim, Insulated Windows
- Basement: None
- Attic: Pull Down Stairs,Storage
- Number of fireplaces: 1
- Fireplace features: Gas Log
Interior area
- Total structure area: 2,546
- Total interior livable area: 2,375 sqft
Property
Parking
- Total spaces: 2
- Parking features: Attached, Garage Door Opener, Driveway, Concrete
- Attached garage spaces: 2
- Has uncovered spaces: Yes
Features
- Levels: Two
- Stories: 2
- Patio & porch: Patio, Front Porch, Screened
- Exterior features: Satellite Dish
- Fencing: Fenced
Lot
- Size: 7,405 sqft
- Features: Few Trees, 1/2 Acre or Less
- Topography: Level
Details
- Parcel number: 53500118.00
- Other equipment: Satellite Dish
Construction
Type & style
- Home type: SingleFamily
- Architectural style: Traditional
- Property subtype: Single Family Residence, Residential
Materials
- Vinyl Siding
- Foundation: Slab
- Roof: Composition
Condition
- Year built: 2017
Details
- Builder model: Venice
- Builder name: Ryan
Utilities & green energy
- Sewer: Public Sewer
- Water: Public
- Utilities for property: Cable Available, Underground Utilities
Community & neighborhood
Security
- Security features: Smoke Detector(s)
Community
- Community features: Pool, Neighborhood Lake/Pond
Location
- Region: Greer
- Subdivision: Franklin Pointe
Price history
| Date | Event | Price |
|---|---|---|
| 10/3/2025 | Sold | $390,000-2%$164/sqft |
Source: | ||
| 9/8/2025 | Contingent | $397,900$168/sqft |
Source: | ||
| 8/26/2025 | Price change | $397,900-0.5%$168/sqft |
Source: | ||
| 8/3/2025 | Price change | $399,999-1.2%$168/sqft |
Source: | ||
| 7/19/2025 | Listed for sale | $405,000$171/sqft |
Source: | ||
Public tax history
| Year | Property taxes | Tax assessment |
|---|---|---|
| 2025 | -- | $12,779 |
| 2024 | $3,159 +5.8% | $12,779 |
| 2023 | $2,985 | $12,779 +15% |
Find assessor info on the county website
Neighborhood: 29651
Nearby schools
GreatSchools rating
- 8/10Abner Creek AcademyGrades: PK-4Distance: 0.8 mi
- 6/10James Byrnes Freshman AcademyGrades: 9Distance: 4.9 mi
- 8/10James F. Byrnes High SchoolGrades: 9-12Distance: 5.2 mi
Schools provided by the listing agent
- Elementary: Abner Creek
- Middle: Abner Creek
- High: James F. Byrnes
Source: Greater Greenville AOR. This data may not be complete. We recommend contacting the local school district to confirm school assignments for this home.
Get a cash offer in 3 minutes
Find out how much your home could sell for in as little as 3 minutes with a no-obligation cash offer.
Estimated market value$395,600
Get a cash offer in 3 minutes
Find out how much your home could sell for in as little as 3 minutes with a no-obligation cash offer.
Estimated market value
$395,600

