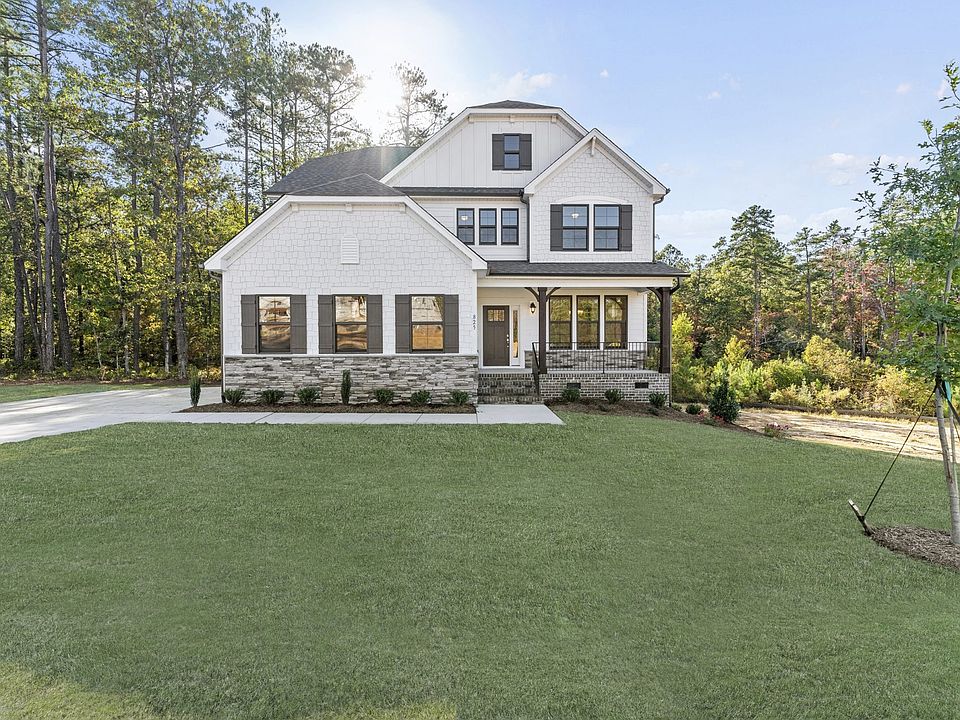Community Grand Opening - Ask about how you can earn up to $20,000 towards closing costs! Our Bradenton Designer Home offers a three-car garage, FIRST-FLOOR PRIMARY SUITE with three additional bedrooms. loads of flex spaces and sits on a beautiful homesite just under 1/2 acre! Scheduled to be completed in March, the Bradenton boasts beautiful design finishes including sleek LVP flooring in the living areas and Primary Suite, ceramic tile flooring in bathrooms and laundry, along with stunning quartz counters in the kitchen. A formal dining room greets you as you enter through the foyer, an ideal place to host your loved ones! The chef's kitchen with large center island, gas cooktop and walk-in pantry opens into your breakfast nook and family room. Enjoy cozy evenings in your family room complete with fireplace and coffered ceiling. Expand your living area outdoors to your SCREEN PORCH and PATIO! The first floor Primary Suite has a large walk-in closet and private bath with double vanity and walk-in ceramic tile shower. A flexible loft space, bonus room, three additional bedrooms (all with walk-in closets) and hall bath with double vanity completes the tour! Bethesda Forest, located in Aberdeen, NC, offers spacious single-family homes in a serene, wooded setting. Located just minutes from Downtown Southern Pines, the Village of Pinehurst and Weymouth Woods Sandhills Nature Preserve, Bethesda Forest places you close to everything you love. Enjoy easy access to local dining, boutique shopping and outdoor recreation—plus world-renowned golf destinations like Pinehurst Resort. Home is under construction - Photos are from builder's library and shown as an example only (colors, features and options will vary).
New construction
$634,990
374 Glade Dr, Aberdeen, NC 28315
4beds
3,466sqft
Single Family Residence, Residential
Built in 2025
0.46 Acres Lot
$-- Zestimate®
$183/sqft
$30/mo HOA
What's special
Bonus roomFlexible loft spaceCoffered ceilingCeramic tile showerFamily roomLoads of flex spacesThree-car garage
Call: (910) 565-8018
- 12 days |
- 287 |
- 22 |
Zillow last checked: 7 hours ago
Listing updated: October 01, 2025 at 10:09am
Listed by:
Brooke Arey Arey 704-497-5422,
HHHunt Homes of Raleigh-Durham,
Kathy Young 919-235-5880,
HHHunt Homes of Raleigh-Durham
Source: Doorify MLS,MLS#: 10123298
Travel times
Schedule tour
Select your preferred tour type — either in-person or real-time video tour — then discuss available options with the builder representative you're connected with.
Facts & features
Interior
Bedrooms & bathrooms
- Bedrooms: 4
- Bathrooms: 4
- Full bathrooms: 3
- 1/2 bathrooms: 1
Heating
- Electric, Forced Air
Cooling
- Central Air, Electric
Appliances
- Included: Built-In Electric Oven, Dishwasher, Disposal, Gas Cooktop, Microwave, Water Heater
- Laundry: In Hall, Laundry Room, Main Level
Features
- Bathtub/Shower Combination, Coffered Ceiling(s), Double Vanity, Entrance Foyer, High Ceilings, Kitchen Island, Open Floorplan, Pantry, Master Downstairs, Quartz Counters, Tray Ceiling(s), Walk-In Closet(s), Walk-In Shower, Water Closet
- Flooring: Ceramic Tile, Vinyl
- Number of fireplaces: 1
- Fireplace features: Family Room, Gas
Interior area
- Total structure area: 3,466
- Total interior livable area: 3,466 sqft
- Finished area above ground: 3,466
- Finished area below ground: 0
Property
Parking
- Total spaces: 5
- Parking features: Attached, Direct Access, Driveway, Garage, Garage Faces Side
- Attached garage spaces: 3
- Uncovered spaces: 2
Features
- Levels: Two
- Stories: 2
- Patio & porch: Front Porch, Patio, Porch, Screened
- Exterior features: Private Entrance, Private Yard
- Has view: Yes
Lot
- Size: 0.46 Acres
Details
- Parcel number: 00054112
- Special conditions: Standard
Construction
Type & style
- Home type: SingleFamily
- Architectural style: Craftsman
- Property subtype: Single Family Residence, Residential
Materials
- HardiPlank Type, Stone Veneer
- Foundation: Stem Walls
- Roof: Shingle
Condition
- New construction: Yes
- Year built: 2025
- Major remodel year: 2025
Details
- Builder name: HHHunt Homes of Raleigh-Durham
Utilities & green energy
- Sewer: Public Sewer
- Water: Public
Community & HOA
Community
- Features: Curbs, Sidewalks
- Subdivision: Bethesda Forest
HOA
- Has HOA: Yes
- Amenities included: Management
- Services included: Insurance, Road Maintenance
- HOA fee: $30 monthly
Location
- Region: Aberdeen
Financial & listing details
- Price per square foot: $183/sqft
- Annual tax amount: $4,064
- Date on market: 9/22/2025
About the community
HHHunt Homes is building single-family homes at Bethesda Forest in Aberdeen, NC. Thoughtfully designed to balance modern comfort with the natural beauty of the surrounding area, Bethesda Forest offers spacious single-family homes in a serene, wooded setting. With generous homesites that span ½ acre, there's plenty of room to enjoy outdoor living.Choose from a variety of open-concept floor plans offering three to six bedrooms, two- to three-car garages and flexible spaces that fit your lifestyle. Enjoy luxuries such as first-floor primary bedroom options, high-end finishes, optional covered or screened-in porches and a personalized design experience that brings your vision to life. Whether you're looking for extra room to grow or a peaceful place to unwind, you'll find the right fit at Bethesda Forest.Located just minutes from Downtown Southern Pines, the Village of Pinehurst and Weymouth Woods Sandhills Nature Preserve, Bethesda Forest places you close to everything you love. Enjoy easy access to local dining, boutique shopping and outdoor recreation-plus world-renowned golf destinations like Pinehurst Resort. With its ideal blend of space, style and location, Bethesda Forest is the perfect place to call home.We'd love to tell you more and invite you to connect with us today.$20,000 In Incentives** To use towards design or closing costs with the use of a preferred lender on any to-be-built home.* Homesite 34- $20,000 can be used towards closing cost for rate buy down with the use of a preferred lender.
Source: HHHunt Homes

