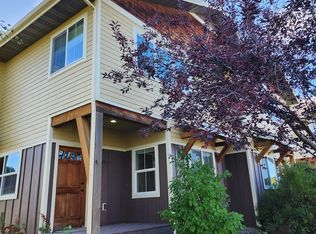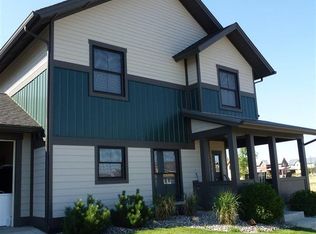Very rare opportunity to have a four bedroom, three and a half bath condo in Bozeman's desirable Valley West subdivision. With an attached two car garage and fantastic location with close proximity to schools, parks, and trails, you'll fall in love immediately. This condo offers two separate suites upstairs as well as a highly sought after flex space. Enjoy mountain views and sunset views alike ... or rest after a long Montana day by the fire. This home also boasts hardwood floors throughout the main and an open layout. With fresh interior paint, new carpet throughout the upstairs and pride of ownership, it's ready for you to move in! Lots of opportunities with this unit. Don't wait, it will not last long!
This property is off market, which means it's not currently listed for sale or rent on Zillow. This may be different from what's available on other websites or public sources.



