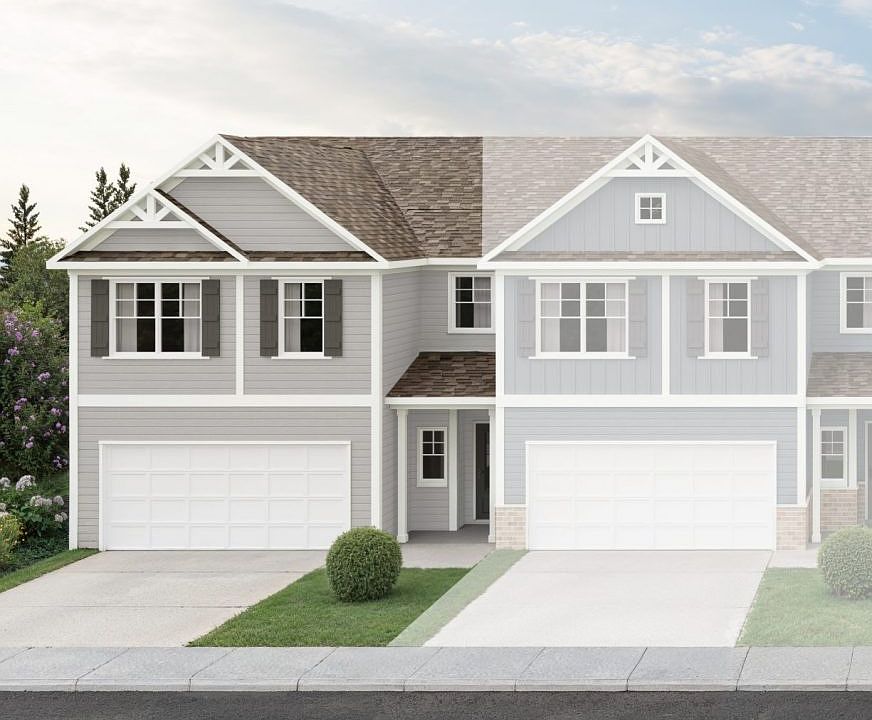Welcome to The Essex Plan! This beautifully designed 1,946 sqft townhome located in the vibrant and highly sought-after community of Woodstock, GA. Boasting 3 spacious bedrooms and 2.5 modern baths, this home offers the perfect blend of comfort, style, and convenience. Step inside to discover soaring 9-foot ceilings and durable luxury vinyl plank (LVP) flooring throughout the main living areas. Enjoy a bright, open-concept layout enhanced by energy-efficient LED downlights that create a warm and inviting ambiance. The chef-inspired kitchen features sleek granite countertops, ample cabinetry, and a large island perfect for entertaining or casual dining. The elegant owner’s suite includes a luxurious double vanity and plenty of space to unwind after a long day. Additional highlights include an open rail staircase that adds architectural charm and a sense of flow to the space. Located just minutes from downtown Woodstock, top-rated schools, shopping, dining, and parks — this home has it all! Don’t miss your chance to own this turnkey townhome in one of metro Atlanta’s most desirable suburbs. Schedule your private tour today! MODEL HOME OPEN DAILY!!
Active
$414,900
374 Lanier Cir, Woodstock, GA 30189
3beds
1,946sqft
Townhouse, Residential
Built in 2025
-- sqft lot
$-- Zestimate®
$213/sqft
$165/mo HOA
What's special
Large islandOpen-concept layoutOpen rail staircaseEnergy-efficient led downlightsSleek granite countertopsAmple cabinetryChef-inspired kitchen
- 7 days |
- 31 |
- 3 |
Zillow last checked: 8 hours ago
Listing updated: November 08, 2025 at 12:10pm
Listing Provided by:
Bobbi Cowart,
Direct Residential Realty, LLC
Source: FMLS GA,MLS#: 7676441
Travel times
Schedule tour
Facts & features
Interior
Bedrooms & bathrooms
- Bedrooms: 3
- Bathrooms: 3
- Full bathrooms: 2
- 1/2 bathrooms: 1
Rooms
- Room types: Other
Primary bedroom
- Features: Oversized Master
- Level: Oversized Master
Bedroom
- Features: Oversized Master
Primary bathroom
- Features: Double Vanity
Dining room
- Features: Open Concept
Kitchen
- Features: Stone Counters, View to Family Room
Heating
- Central
Cooling
- Central Air
Appliances
- Included: Dishwasher, Electric Range, Microwave
- Laundry: In Hall, Upper Level
Features
- Double Vanity
- Flooring: Carpet, Vinyl
- Windows: Double Pane Windows
- Basement: None
- Number of fireplaces: 1
- Fireplace features: Electric
- Common walls with other units/homes: End Unit
Interior area
- Total structure area: 1,946
- Total interior livable area: 1,946 sqft
Video & virtual tour
Property
Parking
- Total spaces: 2
- Parking features: Attached, Garage
- Attached garage spaces: 2
Accessibility
- Accessibility features: None
Features
- Levels: Two
- Stories: 2
- Patio & porch: Patio
- Exterior features: None, No Dock
- Pool features: None
- Spa features: None
- Fencing: None
- Has view: Yes
- View description: Other
- Waterfront features: None
- Body of water: None
Lot
- Features: Level
Details
- Additional structures: None
- Other equipment: None
- Horse amenities: None
Construction
Type & style
- Home type: Townhouse
- Architectural style: Townhouse,Traditional
- Property subtype: Townhouse, Residential
- Attached to another structure: Yes
Materials
- Concrete
- Foundation: Slab
- Roof: Composition
Condition
- New Construction
- New construction: Yes
- Year built: 2025
Details
- Builder name: Direct Residential Communities
- Warranty included: Yes
Utilities & green energy
- Electric: 110 Volts, 220 Volts
- Sewer: Public Sewer
- Water: Public
- Utilities for property: Cable Available, Electricity Available, Sewer Available, Water Available
Green energy
- Energy efficient items: Appliances
- Energy generation: None
Community & HOA
Community
- Features: Homeowners Assoc, Near Schools, Near Shopping, Sidewalks
- Security: Smoke Detector(s)
- Subdivision: Chastain Heights
HOA
- Has HOA: Yes
- Services included: Maintenance Grounds, Maintenance Structure
- HOA fee: $165 monthly
Location
- Region: Woodstock
Financial & listing details
- Price per square foot: $213/sqft
- Date on market: 11/4/2025
- Cumulative days on market: 7 days
- Ownership: Fee Simple
- Electric utility on property: Yes
- Road surface type: Paved
About the community
Discover the charm of townhome living at Direct Residential Communities' newest neighborhood, Chastain Heights, now selling in Woodstock, GA. This new community offers beautifully designed new 3 & 4-bedroom townhomes, low-maintenance living, and a location in one of the most sought-after areas in Cherokee County.
Source: Direct Residential Communities

