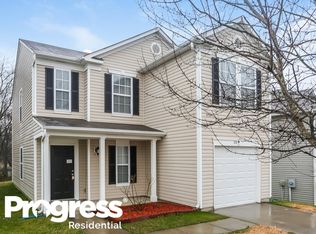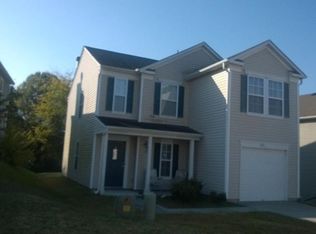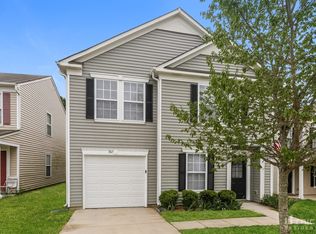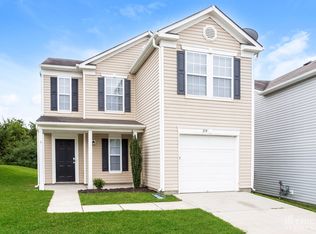Beautiful home with large private backyard Patio, Play area upstairs between rooms,Fireplace and Epoxy coated 2 car Garage with shelving. All in a smaller , family oriented neighborhood with community park. Its close to Concord Downtown , and the Great Concord park and greenway system. Lower taxes and excellent schools make it perfect for a first time buyer, retiree, or downsizing family.
This property is off market, which means it's not currently listed for sale or rent on Zillow. This may be different from what's available on other websites or public sources.



