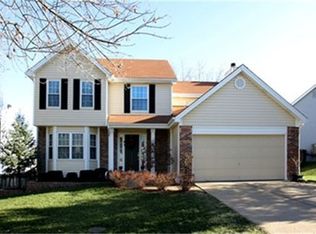You won't want to miss this one!!! Wildwood near important amenities, Grocery stores, Restaurants, Wildwood Theatre & Hotel. Triple-A Rated Rockwood Schools, Exceptional home in popular Oak Park/Villages of Cherry Hills. Move-in ready Ranch Style home featuring beautiful hardwood flooring, plantation shutters, gas fireplace, & new architectural roof. (2020) wood floors in the Main areas Entry Foyer, Living Room, Kitchen, Dining Area, the living room has Vaulted Ceilings & two Skylights in the open concept Living room. The Fireplace was recently converted to gas! Newer concrete patio. The main floor has three bedrooms & 2 full bathrooms with a Master ensuite with a tub/shower & walk-in closet. Enjoy the finished lower level for a media room with Rec Room 22X21, play area 11X10 & 34/X23 Storage area, all appliances stay, furniture for sale too! Goes live on Friday contracts are collected on Sunday & answered on Monday. Seller reserves the right to take a contract before Sunday.
This property is off market, which means it's not currently listed for sale or rent on Zillow. This may be different from what's available on other websites or public sources.
