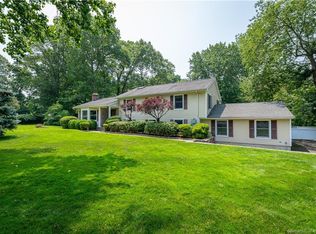Sold for $810,000
$810,000
374 Pepper Ridge Road, Stamford, CT 06905
3beds
2,491sqft
Single Family Residence
Built in 1955
0.46 Acres Lot
$981,900 Zestimate®
$325/sqft
$5,676 Estimated rent
Home value
$981,900
$923,000 - $1.06M
$5,676/mo
Zestimate® history
Loading...
Owner options
Explore your selling options
What's special
KINDLY SUBMIT YOUR HIGHEST & BEST OFFERS BY SUNDAY 3/17 AT 6pm. Welcome to your future home in the heart of Stamford. This home offers lots of potential. This 3/4-bedroom, 3 1/2-bathroom residence offers a perfect blend of comfort and convenience. Outside, the expansive yard is a haven for outdoor enthusiasts, with a sparkling pool perfect for cooling off on hot summer days. 3 Bedrooms and 2 full baths on the 2nd floor, powder room on the main level and a full finished basement with full bath. Needs a little TLC but not a lot.
Zillow last checked: 8 hours ago
Listing updated: October 01, 2024 at 12:30am
Listed by:
Chris Carozza Team,
Chris Carozza 203-912-6819,
RE/MAX Right Choice 203-614-8711
Bought with:
Mary M. Russo, RES.0773299
Keller Williams Prestige Prop.
Mary Russo
Keller Williams Prestige Prop.
Source: Smart MLS,MLS#: 24002485
Facts & features
Interior
Bedrooms & bathrooms
- Bedrooms: 3
- Bathrooms: 4
- Full bathrooms: 3
- 1/2 bathrooms: 1
Primary bedroom
- Features: Full Bath, Hardwood Floor
- Level: Upper
Bedroom
- Features: Hardwood Floor
- Level: Upper
Bedroom
- Features: Hardwood Floor
- Level: Upper
Den
- Features: Tile Floor
- Level: Main
Den
- Level: Main
Dining room
- Features: Hardwood Floor
- Level: Main
Family room
- Features: Tile Floor
- Level: Main
Kitchen
- Features: Breakfast Nook
- Level: Main
Living room
- Features: Vaulted Ceiling(s), Fireplace, Hardwood Floor
- Level: Main
Heating
- Gas on Gas
Cooling
- Central Air
Appliances
- Included: Cooktop, Oven/Range, Refrigerator, Washer, Dryer, Water Heater
- Laundry: Lower Level
Features
- Entrance Foyer
- Basement: Full,Finished
- Attic: None
- Number of fireplaces: 1
Interior area
- Total structure area: 2,491
- Total interior livable area: 2,491 sqft
- Finished area above ground: 2,491
Property
Parking
- Total spaces: 2
- Parking features: Attached
- Attached garage spaces: 2
Features
- Levels: Multi/Split
- Patio & porch: Porch
- Exterior features: Rain Gutters
- Has private pool: Yes
- Pool features: In Ground
Lot
- Size: 0.46 Acres
Details
- Parcel number: 329246
- Zoning: R20
Construction
Type & style
- Home type: SingleFamily
- Architectural style: Colonial,Split Level
- Property subtype: Single Family Residence
Materials
- Vinyl Siding, Stone
- Foundation: Concrete Perimeter
- Roof: Asphalt
Condition
- New construction: No
- Year built: 1955
Utilities & green energy
- Sewer: Public Sewer
- Water: Public
Community & neighborhood
Community
- Community features: Golf, Health Club, Medical Facilities, Playground, Near Public Transport, Shopping/Mall
Location
- Region: Stamford
- Subdivision: Newfield
Price history
| Date | Event | Price |
|---|---|---|
| 4/16/2024 | Sold | $810,000+8%$325/sqft |
Source: | ||
| 4/9/2024 | Pending sale | $750,000$301/sqft |
Source: | ||
| 3/11/2024 | Listed for sale | $750,000+14.5%$301/sqft |
Source: | ||
| 1/11/2007 | Sold | $655,000+188.5%$263/sqft |
Source: | ||
| 5/15/1998 | Sold | $227,000$91/sqft |
Source: Public Record Report a problem | ||
Public tax history
| Year | Property taxes | Tax assessment |
|---|---|---|
| 2025 | $11,591 +2.6% | $488,230 |
| 2024 | $11,298 -6.9% | $488,230 |
| 2023 | $12,137 +11.6% | $488,230 +20% |
Find assessor info on the county website
Neighborhood: Turn of River
Nearby schools
GreatSchools rating
- 4/10Newfield SchoolGrades: K-5Distance: 0.1 mi
- 4/10Rippowam Middle SchoolGrades: 6-8Distance: 0.6 mi
- 3/10Westhill High SchoolGrades: 9-12Distance: 1.2 mi
Schools provided by the listing agent
- Elementary: Newfield
- Middle: Rippowam
- High: Stamford
Source: Smart MLS. This data may not be complete. We recommend contacting the local school district to confirm school assignments for this home.
Get pre-qualified for a loan
At Zillow Home Loans, we can pre-qualify you in as little as 5 minutes with no impact to your credit score.An equal housing lender. NMLS #10287.
Sell for more on Zillow
Get a Zillow Showcase℠ listing at no additional cost and you could sell for .
$981,900
2% more+$19,638
With Zillow Showcase(estimated)$1,001,538
