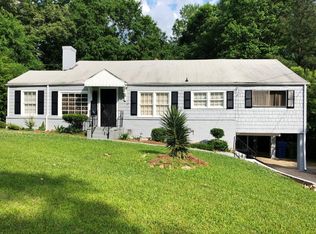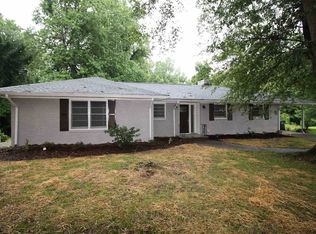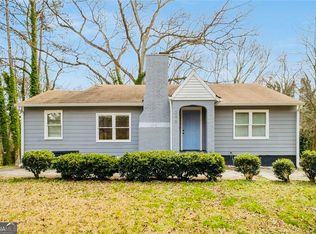A Beautiful spacious all brick Ranch home nestled in the much desired area of SW Atlanta. This 4 bedroom 3 full bath home is close to both I20 and 285 making commuting about the City a breeze. The Kitchen boast Granite counter tops and stainless appliance. Beautiful hardwood and Tile flooring thru-out the home. Newly renovated Master bath and pocket doors leading from the living room to the dinning room. Minutes from the Beltline and The Cascade Nature Reserves, this home offers a full finished lower level with room to grow!
This property is off market, which means it's not currently listed for sale or rent on Zillow. This may be different from what's available on other websites or public sources.


