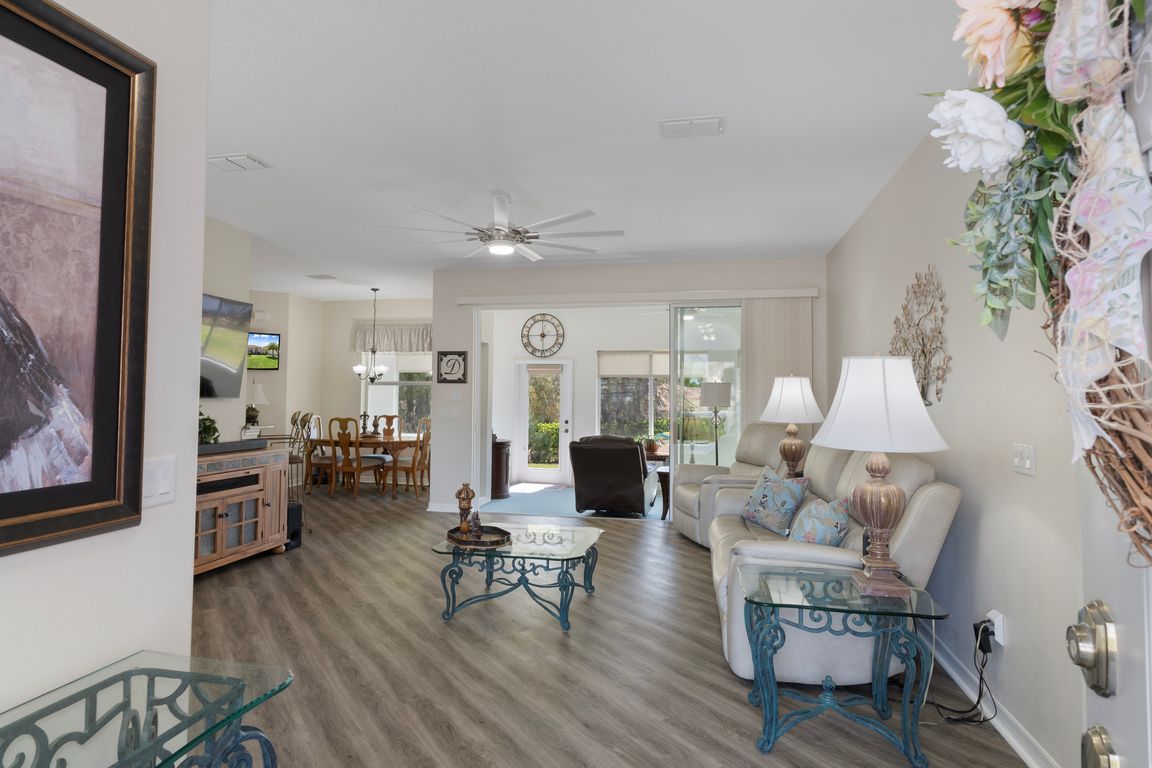
For salePrice cut: $1K (11/13)
$351,500
3beds
2,076sqft
374 W Cobblestone Loop, Hernando, FL 34442
3beds
2,076sqft
Single family residence
Built in 2014
0.27 Acres
2 Attached garage spaces
$169 price/sqft
$527 quarterly HOA fee
What's special
Lemon treesGutters and downspoutsGranite countertopsLarge family roomDouble paned windowsContemporary and durable finishesUtility sink
Clean and crisp, this 2014 home has been customized to feature contemporary and durable finishes that present a great opportunity for a turn-key home purchase located within the 55+ gated community of Heritage Village. The home offers 3 bedrooms, 2 bathrooms, and a 2 car garage with 2,076 living square feet. ...
- 245 days |
- 560 |
- 18 |
Source: Realtors Association of Citrus County,MLS#: 842711 Originating MLS: Realtors Association of Citrus County
Originating MLS: Realtors Association of Citrus County
Travel times
Living Room
Kitchen
Primary Bedroom
Zillow last checked: 8 hours ago
Listing updated: November 13, 2025 at 04:31pm
Listed by:
Bradley Zaruba 206-913-7505,
LPT Realty, LLC
Source: Realtors Association of Citrus County,MLS#: 842711 Originating MLS: Realtors Association of Citrus County
Originating MLS: Realtors Association of Citrus County
Facts & features
Interior
Bedrooms & bathrooms
- Bedrooms: 3
- Bathrooms: 2
- Full bathrooms: 2
Primary bedroom
- Features: Primary Suite
- Level: Main
- Dimensions: 29.60 x 13.30
Kitchen
- Features: High Ceilings
- Level: Main
- Dimensions: 15.40 x 11.90
Living room
- Features: High Ceilings
- Level: Main
- Dimensions: 12.60 x 17.10
Heating
- Heat Pump
Cooling
- Central Air
Appliances
- Included: Dishwasher, Electric Oven, Electric Range, Disposal, Microwave Hood Fan, Microwave, Refrigerator, Water Heater
- Laundry: Laundry - Living Area
Features
- Attic, Breakfast Bar, Dual Sinks, High Ceilings, Main Level Primary, Primary Suite, Open Floorplan, Pull Down Attic Stairs, Stone Counters, Split Bedrooms, Shower Only, Separate Shower, Walk-In Closet(s), Wood Cabinets, Window Treatments, First Floor Entry
- Flooring: Luxury Vinyl Plank, Tile
- Windows: Blinds, Double Pane Windows, Drapes
- Attic: Pull Down Stairs
Interior area
- Total structure area: 2,610
- Total interior livable area: 2,076 sqft
Video & virtual tour
Property
Parking
- Total spaces: 2
- Parking features: Attached, Concrete, Driveway, Garage, Garage Door Opener
- Attached garage spaces: 2
- Has uncovered spaces: Yes
Features
- Levels: One
- Stories: 1
- Exterior features: Sprinkler/Irrigation, Landscaping, Rain Gutters, Concrete Driveway
- Pool features: None
Lot
- Size: 0.27 Acres
- Dimensions: 70 x 175
- Features: Cleared
Details
- Parcel number: 3370263
- Zoning: MDR
- Special conditions: Standard
Construction
Type & style
- Home type: SingleFamily
- Architectural style: One Story
- Property subtype: Single Family Residence
Materials
- Stucco
- Foundation: Block, Slab
- Roof: Asphalt,Shingle
Condition
- New construction: No
- Year built: 2014
Utilities & green energy
- Sewer: Public Sewer
- Water: Public
- Utilities for property: High Speed Internet Available, Underground Utilities
Community & HOA
Community
- Features: Street Lights, Sidewalks, Gated
- Security: Gated Community, Smoke Detector(s)
- Senior community: Yes
- Subdivision: Heritage
HOA
- Has HOA: Yes
- Services included: Legal/Accounting, Maintenance Grounds, Reserve Fund, Road Maintenance, Street Lights
- HOA fee: $527 quarterly
- HOA name: Heritage POA
- HOA phone: 856-986-4390
Location
- Region: Hernando
Financial & listing details
- Price per square foot: $169/sqft
- Tax assessed value: $267,100
- Annual tax amount: $3,481
- Date on market: 3/18/2025
- Cumulative days on market: 238 days
- Listing terms: Cash,Conventional,FHA,USDA Loan,VA Loan