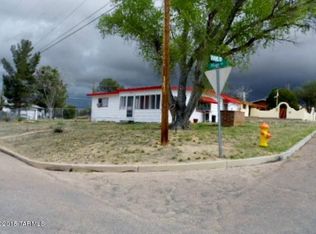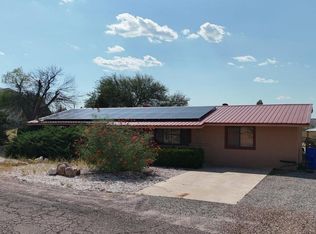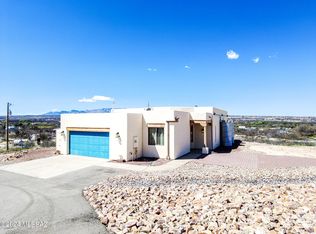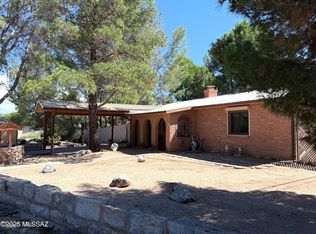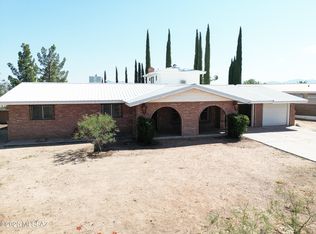Charming burnt adobe home on a spacious lot in a quiet, well-established neighborhood--no HOA! Ideally located near schools and shopping. The bright great room features a cozy wood-burning fireplace and opens to a backyard retreat complete with a relaxing 12 x 20 deck. Just off the great room is a versatile bonus room--perfect as a rec room or den--plus a separate office for working from home. The home boasts a durable metal roof with solar panels. In 2024 the electric bill total was $764. A gardener's dream with a 12x12 workshop and 3,750 gallons of rainwater harvesting--ready for your green thumb! Lots of room in the side and back yards for a play set, etc.
For sale
Price cut: $5K (11/17)
$310,000
374 W Duane St, Benson, AZ 85602
3beds
1,872sqft
Est.:
Single Family Residence
Built in 1975
0.3 Acres Lot
$308,100 Zestimate®
$166/sqft
$-- HOA
What's special
Cozy wood-burning fireplaceSolar panelsSpacious lotSeparate officeVersatile bonus roomDurable metal roofBackyard retreat
- 152 days |
- 262 |
- 6 |
Zillow last checked: 8 hours ago
Listing updated: November 17, 2025 at 07:41am
Listed by:
Melissa Herrera-DiPeso 520-686-0729,
DiPeso Realty
Source: MLS of Southern Arizona,MLS#: 22519434
Tour with a local agent
Facts & features
Interior
Bedrooms & bathrooms
- Bedrooms: 3
- Bathrooms: 2
- Full bathrooms: 2
Rooms
- Room types: Office, Rec Room
Primary bathroom
- Features: Exhaust Fan, Shower Only
Dining room
- Features: Dining Area, Great Room
Kitchen
- Description: Pantry: Closet
Heating
- Gas Pac, Natural Gas
Cooling
- Ceiling Fans, Central Air
Appliances
- Included: Disposal, Electric Range, Refrigerator, Dryer, Washer, Water Heater: Natural Gas
- Laundry: In Kitchen
Features
- Ceiling Fan(s), High Speed Internet, Great Room, Interior Steps, Office, Rec Room
- Flooring: Bamboo, Carpet, Ceramic Tile
- Windows: Window Covering: Stay
- Has basement: No
- Number of fireplaces: 1
- Fireplace features: Wood Burning, Great Room
Interior area
- Total structure area: 1,872
- Total interior livable area: 1,872 sqft
Property
Parking
- Total spaces: 1
- Parking features: RV Access/Parking, Attached, Concrete, Parking Pad
- Has attached garage: Yes
- Carport spaces: 1
- Has uncovered spaces: Yes
- Details: RV Parking: Space Available
Accessibility
- Accessibility features: Other Bath Modification
Features
- Levels: One
- Stories: 1
- Patio & porch: Covered, Deck, Patio
- Spa features: None
- Fencing: Chain Link,Wood
- Has view: Yes
- View description: City, Mountain(s)
Lot
- Size: 0.3 Acres
- Dimensions: 100 x 145
- Features: Adjacent to Alley, Subdivided, Landscape - Front: Low Care, Landscape - Rear: Desert Plantings, Low Care, Trees
Details
- Additional structures: Workshop
- Parcel number: 12342114
- Zoning: R1 - 8
- Special conditions: Standard
Construction
Type & style
- Home type: SingleFamily
- Architectural style: Ranch
- Property subtype: Single Family Residence
Materials
- Burnt Adobe
- Roof: Metal
Condition
- Existing
- New construction: No
- Year built: 1975
Utilities & green energy
- Electric: Ssvec
- Gas: Natural
- Water: Public
- Utilities for property: Cable Connected, Sewer Connected
Green energy
- Energy generation: Solar
Community & HOA
Community
- Features: Paved Street
- Security: None
- Subdivision: Benson
HOA
- Has HOA: No
Location
- Region: Benson
Financial & listing details
- Price per square foot: $166/sqft
- Tax assessed value: $185,276
- Annual tax amount: $1,635
- Date on market: 7/24/2025
- Cumulative days on market: 153 days
- Listing terms: Cash,Conventional,FHA,USDA,VA
- Ownership: Fee (Simple)
- Ownership type: Sole Proprietor
- Road surface type: Paved
Estimated market value
$308,100
$293,000 - $324,000
$1,540/mo
Price history
Price history
| Date | Event | Price |
|---|---|---|
| 11/17/2025 | Price change | $310,000-1.6%$166/sqft |
Source: | ||
| 10/16/2025 | Price change | $315,000-3.1%$168/sqft |
Source: | ||
| 7/24/2025 | Listed for sale | $325,000$174/sqft |
Source: | ||
Public tax history
Public tax history
| Year | Property taxes | Tax assessment |
|---|---|---|
| 2026 | $1,764 +3.2% | $18,528 -3.9% |
| 2025 | $1,709 +4.6% | $19,287 +10.4% |
| 2024 | $1,635 +5.4% | $17,468 |
Find assessor info on the county website
BuyAbility℠ payment
Est. payment
$1,754/mo
Principal & interest
$1511
Property taxes
$134
Home insurance
$109
Climate risks
Neighborhood: 85602
Nearby schools
GreatSchools rating
- 1/10Benson Digital Learning Center OnlineGrades: K-12Distance: 0.5 mi
- 4/10Benson Primary SchoolGrades: PK-5Distance: 0.7 mi
- 7/10Benson High SchoolGrades: 9-12Distance: 0.7 mi
Schools provided by the listing agent
- Elementary: Benson
- Middle: Benson
- High: Benson
- District: Benson
Source: MLS of Southern Arizona. This data may not be complete. We recommend contacting the local school district to confirm school assignments for this home.
- Loading
- Loading
