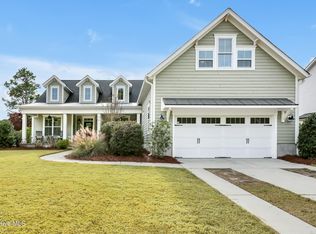Sold for $805,000 on 06/06/23
$805,000
374 Yucca Lane, Wilmington, NC 28412
5beds
4,069sqft
Single Family Residence
Built in 2021
0.38 Acres Lot
$924,600 Zestimate®
$198/sqft
$4,249 Estimated rent
Home value
$924,600
$878,000 - $971,000
$4,249/mo
Zestimate® history
Loading...
Owner options
Explore your selling options
What's special
Welcome to your dream home at 374 Yucca Lane! This newly constructed home built by Bill Clark homes is better than brand new, with over $100k in upgrades. Boasting the spacious Hollandale floor plan with over 4000 square feet, this home features 5 bedrooms, 4.5 bathrooms, and is located in the well-established community of River Oaks. As you step inside, you will be impressed by the stunning upgrades throughout the home. The first floor offers a formal dining room, living room, kitchen, breakfast nook, office, laundry room, and half bath. The upgraded kitchen features a custom pantry, quartz countertops, tile backsplash, and gourmet appliances including a double oven, gas range and vent hood, wine fridge, and built-in pot filler. The living room is a beautiful space with large wooden beams across the ceiling, shiplap, a gas log fireplace, and sliding glass doors leading out to the covered patio overlooking the large backyard. The master bedroom on the first floor boasts trey ceilings, a large closet with built-in shelving, and an ensuite bathroom with double vanities, a tiled walk-in shower, and a separate soaking tub. The second floor features a second master bedroom and ensuite with double vanities and a tiled walk-in shower, two bedrooms that share a jack-and-jill bathroom, an additional bedroom and full bathroom, and a bonus room. Other features to note in this home include crown molding and LVP flooring throughout the first floor, a natural gas tankless water heater, custom landscaping, a new fence in the backyard, CPI security system, and the home has been built to equip a gas generator.
This home is located just 5 minutes away from Carolina Beach and about 5 minutes from shopping, dining, and entertainment in Monkey Junction. The community also offers a nice pool and outdoor lounge area for residents to enjoy. Don't miss out on this amazing opportunity to own a stunning, upgraded home in a great location. Schedule your showing today at 374 Yucca Lane!
Zillow last checked: 8 hours ago
Listing updated: June 06, 2023 at 01:51pm
Listed by:
Jessica M Keenan 910-368-1507,
Nest Realty
Bought with:
Eliza Santos, 216586
RE/MAX Essential
Source: Hive MLS,MLS#: 100373456 Originating MLS: Cape Fear Realtors MLS, Inc.
Originating MLS: Cape Fear Realtors MLS, Inc.
Facts & features
Interior
Bedrooms & bathrooms
- Bedrooms: 5
- Bathrooms: 5
- Full bathrooms: 4
- 1/2 bathrooms: 1
Primary bedroom
- Level: Primary Living Area
Dining room
- Features: Combination
Heating
- Fireplace(s), Heat Pump, Electric
Cooling
- Central Air
Appliances
- Included: Vented Exhaust Fan, Gas Cooktop, Built-In Microwave, Refrigerator, Double Oven, Disposal, Dishwasher, Convection Oven
- Laundry: Laundry Room
Features
- Master Downstairs, Walk-in Closet(s), Tray Ceiling(s), High Ceilings, Entrance Foyer, Ceiling Fan(s), Pantry, Walk-in Shower, Blinds/Shades, Gas Log, Walk-In Closet(s)
- Flooring: Carpet, LVT/LVP, Tile
- Has fireplace: Yes
- Fireplace features: Gas Log
Interior area
- Total structure area: 4,069
- Total interior livable area: 4,069 sqft
Property
Parking
- Total spaces: 2
- Parking features: Paved
Features
- Levels: Two
- Stories: 2
- Patio & porch: Covered, Porch
- Exterior features: Irrigation System
- Fencing: Full,Wood
Lot
- Size: 0.38 Acres
- Dimensions: 92 x 176 x 90 x 191
Details
- Parcel number: R08100006432000
- Zoning: R-15
- Special conditions: Standard
Construction
Type & style
- Home type: SingleFamily
- Property subtype: Single Family Residence
Materials
- Fiber Cement
- Foundation: Raised, Slab
- Roof: Metal
Condition
- New construction: No
- Year built: 2021
Utilities & green energy
- Sewer: Public Sewer
- Water: Public
- Utilities for property: Natural Gas Connected, Sewer Available, Water Available
Community & neighborhood
Security
- Security features: Fire Sprinkler System, Security System, Smoke Detector(s)
Location
- Region: Wilmington
- Subdivision: River Oaks
Other
Other facts
- Listing agreement: Exclusive Right To Sell
- Listing terms: Cash,Conventional,FHA,VA Loan
Price history
| Date | Event | Price |
|---|---|---|
| 10/24/2025 | Listing removed | $959,000$236/sqft |
Source: | ||
| 5/23/2025 | Listed for sale | $959,000+19.1%$236/sqft |
Source: | ||
| 6/6/2023 | Sold | $805,000-2.4%$198/sqft |
Source: | ||
| 4/15/2023 | Pending sale | $825,000$203/sqft |
Source: | ||
| 3/10/2023 | Listed for sale | $825,000+51.1%$203/sqft |
Source: | ||
Public tax history
| Year | Property taxes | Tax assessment |
|---|---|---|
| 2024 | $2,792 +0.1% | $524,700 |
| 2023 | $2,788 -0.9% | $524,700 |
| 2022 | $2,815 +2418.4% | $524,700 +492.9% |
Find assessor info on the county website
Neighborhood: 28412
Nearby schools
GreatSchools rating
- 10/10Edwin A. Anderson ElementaryGrades: K-5Distance: 1.5 mi
- 7/10Charles P Murray MiddleGrades: 6-8Distance: 1.6 mi
- 5/10Eugene Ashley HighGrades: 9-12Distance: 1.7 mi

Get pre-qualified for a loan
At Zillow Home Loans, we can pre-qualify you in as little as 5 minutes with no impact to your credit score.An equal housing lender. NMLS #10287.
Sell for more on Zillow
Get a free Zillow Showcase℠ listing and you could sell for .
$924,600
2% more+ $18,492
With Zillow Showcase(estimated)
$943,092