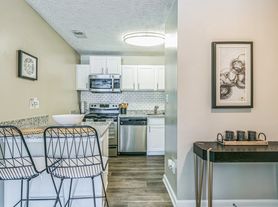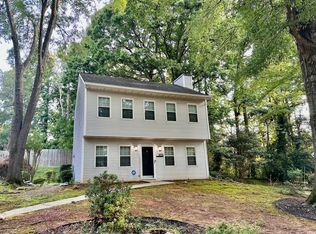Nestled in a small, neighborhood, this home three bedroom home features a PRIMARY SUITE ON THE MAIN LEVEL, with two additional bedrooms upstairs PLUS A HUGE BONUS ROOM AND A SEPARATE LOFT. This home offers a peaceful, suburban feel while being just a short drive to everything you need. Shopping, dining, healthcare, and entertainment are all at your fingertips, thanks to the home's prime location near Perimeter Mall, Northside Hospital, and major highways like I-285 and GA-400 you are looking to right-size your lifestyle, or be close to work, this residence checks every box on your wish list. As you approach the home, you'll immediately notice its inviting curb appeal. Mature landscaping and a welcoming entryway set the tone for what's inside a warm, light-filled living space that combines elegance with everyday functionality. Step inside and be greeted by hardwood floors that flow throughout the main level, giving the home a clean, polished look. The soaring high ceilings and strategically placed skylights create a bright, airy ambiance that enhances every room. Natural light pours in from the abundance of windows, making the space feel fresh and open from the moment you walk in. The main level primary bedroom offers the ultimate in convenience and privacy. This spacious retreat features two ample closet space and is perfectly situated for those who prefer one level living. Wake up to morning light and enjoy a peaceful view of the backyard. The heart of the home is undoubtedly the kitchen. Designed with both beauty and functionality in mind, it boasts granite countertops, tiled flooring, a large kitchen island, and a charming breakfast area that's perfect for casual mornings or weekend coffee/tea chats. Whether you're cooking for one or entertaining a group, you'll appreciate the space and design of this central gathering space. Adjacent to the kitchen, a separate formal dining room offers the perfect setting for dinners with family and friends. Host holiday gatherings or quiet dinners at home the space is versatile and ready for your personal touch.The living room is warm and inviting, centered around a classic fireplace that adds both character and comfort. Whether you're curled up with a good book or entertaining guests, this room offers the ideal backdrop for making memories.Upstairs, a cozy loft area provides additional flexible space that can serve as a home office, reading nook, play area, or even a guest sleeping zone. This additional loft living area gives you options to use the space as an office, entertaining space or as needed to fit your lifestyle needs. Another standout feature of this Brookhaven gem is the screened-in porch a true extension of the living space. Overlooking the private backyard, this serene spot is ideal for morning coffee, afternoon reading, or winding down in the evening with a glass of wine. Perfect for enjoying the outdoors year-round.
Listings identified with the FMLS IDX logo come from FMLS and are held by brokerage firms other than the owner of this website. The listing brokerage is identified in any listing details. Information is deemed reliable but is not guaranteed. 2025 First Multiple Listing Service, Inc.
House for rent
$5,000/mo
3740 Ashford Point NE, Atlanta, GA 30319
3beds
2,846sqft
Price may not include required fees and charges.
Singlefamily
Available now
Cats, dogs OK
Central air, electric, ceiling fan
In unit laundry
Attached garage parking
Natural gas, fireplace
What's special
Classic fireplaceSoaring high ceilingsMain level primary bedroomWarm light-filled living spaceHardwood floorsSeparate loftPrivate backyard
- 12 days |
- -- |
- -- |
Travel times
Renting now? Get $1,000 closer to owning
Unlock a $400 renter bonus, plus up to a $600 savings match when you open a Foyer+ account.
Offers by Foyer; terms for both apply. Details on landing page.
Facts & features
Interior
Bedrooms & bathrooms
- Bedrooms: 3
- Bathrooms: 3
- Full bathrooms: 2
- 1/2 bathrooms: 1
Rooms
- Room types: Sun Room
Heating
- Natural Gas, Fireplace
Cooling
- Central Air, Electric, Ceiling Fan
Appliances
- Included: Dishwasher, Disposal, Double Oven, Dryer, Microwave, Refrigerator, Stove, Washer
- Laundry: In Unit, Laundry Room, Main Level
Features
- Ceiling Fan(s), Double Vanity, Entrance Foyer, High Ceilings 10 ft Main, High Ceilings 9 ft Main, High Speed Internet, His and Hers Closets, Tray Ceiling(s), Vaulted Ceiling(s), Walk-In Closet(s)
- Flooring: Carpet, Hardwood
- Has fireplace: Yes
Interior area
- Total interior livable area: 2,846 sqft
Property
Parking
- Parking features: Attached, Driveway, Garage, Covered
- Has attached garage: Yes
- Details: Contact manager
Features
- Stories: 2
- Exterior features: Contact manager
Details
- Parcel number: 1830606076
Construction
Type & style
- Home type: SingleFamily
- Property subtype: SingleFamily
Materials
- Roof: Shake Shingle
Condition
- Year built: 1991
Community & HOA
Location
- Region: Atlanta
Financial & listing details
- Lease term: 12 Months
Price history
| Date | Event | Price |
|---|---|---|
| 9/26/2025 | Listed for rent | $5,000$2/sqft |
Source: GAMLS #10610077 | ||
| 8/29/2025 | Sold | $729,000-4.1%$256/sqft |
Source: | ||
| 8/4/2025 | Pending sale | $759,900$267/sqft |
Source: | ||
| 7/18/2025 | Price change | $759,900-4.4%$267/sqft |
Source: | ||
| 6/19/2025 | Price change | $795,000-3.6%$279/sqft |
Source: | ||

