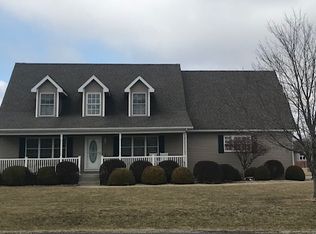MOVE IN READY!! Super sharp 2 story w/Mt. Zion schools.Main level offers open floor plan boasting bamboo and vinyl hardwoods , The accent circle head window in the living room gives the home lite n'-airy feel. Adjoining kitchen with breakfast bar and dining area. Pantry, laundry room with lots of cabinets and counter for folding, Upstairs finds 3 large bedrooms, master bedroom has vaulted ceiling, walk-in closet and master bath. Main bath has skylight and one other bedroom has walk in closet. Levolor custom blinds stay. Basement has great family room and rec room insulated for sound and a perfect spot for theater-play , etc. 24 x 24 over-sized garage. Off dining is 12 x 12 screened porch--great for your morning coffee or just relaxing on.
This property is off market, which means it's not currently listed for sale or rent on Zillow. This may be different from what's available on other websites or public sources.
