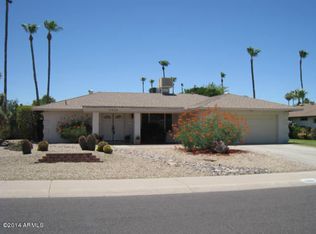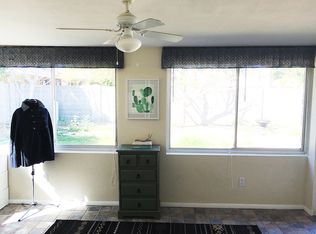Sold for $639,900 on 09/30/25
$639,900
3740 E Mercer Ln, Phoenix, AZ 85028
4beds
2baths
2,014sqft
Single Family Residence
Built in 1972
10,439 Square Feet Lot
$637,900 Zestimate®
$318/sqft
$2,972 Estimated rent
Home value
$637,900
$587,000 - $695,000
$2,972/mo
Zestimate® history
Loading...
Owner options
Explore your selling options
What's special
Move-In Ready 4BR Home - No HOA & Priced $50K Below Current Aug 2025 Appraisal of $700K! Stylish and refreshed single-level 4-bedroom home on a premium south-facing lot in a quiet, established neighborhood just north of Shea Blvd. Recent updates include a newer roof, serviced HVAC, fresh interior/exterior paint, upgraded flooring, appliances, fixtures, and ceiling fans. Open-concept layout with a spacious kitchen, breakfast bar, and pass-through window to an extended covered brick paver patio—perfect for outdoor living and entertaining. Epoxied 2-car garage, low-maintenance desert landscaping. Located in the highly-rated Paradise Valley School District and just minutes to the new PV shopping, dining, and entertainment district. One of the only move-in ready homes in this area under $700K!
Zillow last checked: 8 hours ago
Listing updated: October 01, 2025 at 01:13am
Listed by:
Dean Selvey 480-254-6444,
RE/MAX Excalibur
Bought with:
Justin Brossart, SA689060000
Keller Williams Realty Phoenix
Source: ARMLS,MLS#: 6896826

Facts & features
Interior
Bedrooms & bathrooms
- Bedrooms: 4
- Bathrooms: 2
Heating
- Electric
Cooling
- Central Air, Ceiling Fan(s), Programmable Thmstat
Appliances
- Included: Electric Cooktop
Features
- Double Vanity, 3/4 Bath Master Bdrm, Laminate Counters
- Flooring: Carpet, Tile
- Has basement: No
- Has fireplace: Yes
- Fireplace features: Family Room
Interior area
- Total structure area: 2,014
- Total interior livable area: 2,014 sqft
Property
Parking
- Total spaces: 6
- Parking features: Garage Door Opener, Direct Access
- Garage spaces: 2
- Uncovered spaces: 4
Features
- Stories: 1
- Patio & porch: Covered
- Exterior features: Private Yard
- Spa features: None
- Fencing: Block
Lot
- Size: 10,439 sqft
- Features: Sprinklers In Rear, Desert Front, Grass Back
Details
- Parcel number: 16649051
- Special conditions: Owner/Agent
Construction
Type & style
- Home type: SingleFamily
- Architectural style: Ranch
- Property subtype: Single Family Residence
Materials
- Painted, Block
- Roof: Composition
Condition
- Year built: 1972
Utilities & green energy
- Electric: 220 Volts in Kitchen
- Sewer: Public Sewer
- Water: City Water
Community & neighborhood
Location
- Region: Phoenix
- Subdivision: BROADMOOR HILLS UNIT 5
Other
Other facts
- Listing terms: Cash,Conventional,FHA,VA Loan
- Ownership: Fee Simple
Price history
| Date | Event | Price |
|---|---|---|
| 9/30/2025 | Sold | $639,900$318/sqft |
Source: | ||
| 9/5/2025 | Pending sale | $639,900$318/sqft |
Source: | ||
| 8/18/2025 | Price change | $639,900-1.5%$318/sqft |
Source: | ||
| 7/29/2025 | Listed for sale | $649,900+38.3%$323/sqft |
Source: | ||
| 6/30/2025 | Sold | $470,000-10.5%$233/sqft |
Source: | ||
Public tax history
| Year | Property taxes | Tax assessment |
|---|---|---|
| 2024 | $2,072 +2.3% | $49,950 +119.6% |
| 2023 | $2,027 -1.1% | $22,747 -32.6% |
| 2022 | $2,048 +1.9% | $33,750 +15.3% |
Find assessor info on the county website
Neighborhood: Paradise Valley
Nearby schools
GreatSchools rating
- 4/10Shea Middle SchoolGrades: 5-8Distance: 1.3 mi
- 8/10Shadow Mountain High SchoolGrades: 8-12Distance: 1.1 mi
- 8/10Mercury Mine Elementary SchoolGrades: PK-6Distance: 1.5 mi
Schools provided by the listing agent
- Elementary: Mercury Mine Elementary School
- Middle: Shea Middle School
- High: Shadow Mountain High School
- District: Paradise Valley Unified District
Source: ARMLS. This data may not be complete. We recommend contacting the local school district to confirm school assignments for this home.
Get a cash offer in 3 minutes
Find out how much your home could sell for in as little as 3 minutes with a no-obligation cash offer.
Estimated market value
$637,900
Get a cash offer in 3 minutes
Find out how much your home could sell for in as little as 3 minutes with a no-obligation cash offer.
Estimated market value
$637,900

