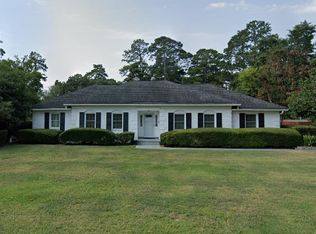Sold for $330,000
$330,000
3740 Greenleaf Rd, Columbia, SC 29206
4beds
2,385sqft
SingleFamily
Built in 1964
0.35 Acres Lot
$337,600 Zestimate®
$138/sqft
$2,035 Estimated rent
Home value
$337,600
$314,000 - $365,000
$2,035/mo
Zestimate® history
Loading...
Owner options
Explore your selling options
What's special
Beautiful home w/hardwood throughout * Granite kitchen & baths * Kitchen has fabulous built-in china cabinet * Gas fireplace & exposed beams GR * 1 BDRM has built-ins * Updated baths, beautiful backyard w 2-Car carport.*New Roof November 2019 and new HVAC unit 2019* Great Forest Acres location convenient to Fort. A must see!
Facts & features
Interior
Bedrooms & bathrooms
- Bedrooms: 4
- Bathrooms: 3
- Full bathrooms: 2
- 1/2 bathrooms: 1
Heating
- Forced air, Gas
Cooling
- Central
Appliances
- Included: Garbage disposal, Microwave, Range / Oven, Refrigerator
Features
- Flooring: Tile, Hardwood
- Basement: None
- Has fireplace: Yes
Interior area
- Total interior livable area: 2,385 sqft
Property
Parking
- Total spaces: 2
- Parking features: Carport, Garage - Attached
Features
- Exterior features: Other, Wood, Brick
- Has spa: Yes
- Has view: Yes
- View description: None
Lot
- Size: 0.35 Acres
Details
- Parcel number: 168110807
Construction
Type & style
- Home type: SingleFamily
Materials
- Foundation: Concrete Block
- Roof: Shake / Shingle
Condition
- Year built: 1964
Community & neighborhood
Community
- Community features: On Site Laundry Available
Location
- Region: Columbia
Price history
| Date | Event | Price |
|---|---|---|
| 8/28/2025 | Sold | $330,000+1.5%$138/sqft |
Source: Public Record Report a problem | ||
| 7/10/2025 | Contingent | $325,000$136/sqft |
Source: | ||
| 7/8/2025 | Listed for sale | $325,000+20.4%$136/sqft |
Source: | ||
| 4/13/2021 | Sold | $270,000+3.9%$113/sqft |
Source: Public Record Report a problem | ||
| 3/11/2021 | Listed for sale | $259,900+18.1%$109/sqft |
Source: | ||
Public tax history
| Year | Property taxes | Tax assessment |
|---|---|---|
| 2022 | $9,340 +423.2% | $16,200 +136.5% |
| 2021 | $1,785 -1.4% | $6,850 |
| 2020 | $1,811 +1.2% | $6,850 |
Find assessor info on the county website
Neighborhood: 29206
Nearby schools
GreatSchools rating
- 7/10Forest Lake Elementary SchoolGrades: PK-5Distance: 0.6 mi
- 3/10Dent Middle SchoolGrades: 6-8Distance: 1.4 mi
- 2/10Richland Northeast High SchoolGrades: 9-12Distance: 1.1 mi
Schools provided by the listing agent
- Elementary: Forest Lake
- Middle: Dent
- High: RNE
- District: Richland Two
Source: The MLS. This data may not be complete. We recommend contacting the local school district to confirm school assignments for this home.
Get a cash offer in 3 minutes
Find out how much your home could sell for in as little as 3 minutes with a no-obligation cash offer.
Estimated market value$337,600
Get a cash offer in 3 minutes
Find out how much your home could sell for in as little as 3 minutes with a no-obligation cash offer.
Estimated market value
$337,600
