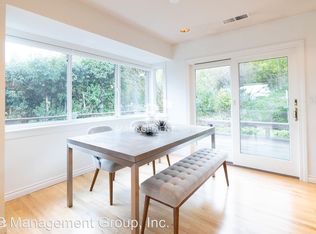Sold
$917,500
3740 SW Greenleaf Dr, Portland, OR 97221
4beds
4,148sqft
Residential, Single Family Residence
Built in 1935
0.34 Acres Lot
$911,200 Zestimate®
$221/sqft
$5,235 Estimated rent
Home value
$911,200
$866,000 - $957,000
$5,235/mo
Zestimate® history
Loading...
Owner options
Explore your selling options
What's special
First time on the market in 53 years, this Roscoe Hemenway-designed West Hills classic is packed with character and so much love—original hardwoods, dentil molding, French doors, and knotty pine. Amazing bones and details! Set on a private 0.34-acre lot with expansive southwest views and golden light, from dawn to dusk. 3 levels, 4 beds, 4 baths, basement apartment, and so much potential. Roscoe Hemenway gifted the home with a beautiful floor plan, that is ready to be easily renewed. Recent roof, paint, and updated electrical panel. Ainsworth, Lincoln, St Thomas More and minutes to the 4T Trail. Nestled at the top of Portland’s iconic trail network, you can walk to the Zoo, hike to Council Crest, or run Fairmount alongside Olympians. Quiet, scenic, and surrounded by some of the West Hills’ most spectacular homes—this is one of the neighborhood’s rarest values. Step into the story—and become part of this home’s legacy. It’s the kind of house that makes you a buyer, even if you weren’t one yet. You weren’t looking for a project. Until this one found you. You don't want to miss it!
Zillow last checked: 8 hours ago
Listing updated: July 15, 2025 at 04:06am
Listed by:
Suzann Baricevic Murphy 503-789-1033,
Where, Inc.
Bought with:
Randy Schumock, 910200137
John L Scott Portland SW
Source: RMLS (OR),MLS#: 133717910
Facts & features
Interior
Bedrooms & bathrooms
- Bedrooms: 4
- Bathrooms: 4
- Full bathrooms: 4
- Main level bathrooms: 1
Primary bedroom
- Features: Bathroom, Hardwood Floors, Closet, Sink
- Level: Upper
- Area: 255
- Dimensions: 15 x 17
Bedroom 2
- Features: Hardwood Floors, Closet
- Level: Upper
- Area: 156
- Dimensions: 12 x 13
Bedroom 3
- Features: Closet
- Level: Upper
- Area: 150
- Dimensions: 15 x 10
Bedroom 4
- Features: Closet
- Level: Main
- Area: 143
- Dimensions: 11 x 13
Dining room
- Features: Builtin Features, Hardwood Floors, Wainscoting
- Level: Main
- Area: 168
- Dimensions: 14 x 12
Family room
- Features: Fireplace
- Level: Lower
- Area: 360
- Dimensions: 15 x 24
Kitchen
- Features: Bay Window, Dishwasher, Hardwood Floors, Nook, Builtin Oven
- Level: Main
- Area: 108
- Width: 9
Living room
- Features: Bay Window, Exterior Entry, Fireplace, Hardwood Floors, Patio, Wainscoting
- Level: Main
- Area: 360
- Dimensions: 15 x 24
Heating
- Forced Air, Fireplace(s)
Cooling
- None
Appliances
- Included: Built In Oven, Cooktop, Dishwasher, Down Draft, Free-Standing Refrigerator, Free-Standing Range, Electric Water Heater, Tank Water Heater
- Laundry: Laundry Room
Features
- Closet, Built-in Features, Kitchen, Shower, Sink, Wainscoting, Nook, Bathroom
- Flooring: Hardwood, Wall to Wall Carpet
- Windows: Bay Window(s)
- Basement: Full,Partially Finished
- Number of fireplaces: 2
- Fireplace features: Gas, Wood Burning
Interior area
- Total structure area: 4,148
- Total interior livable area: 4,148 sqft
Property
Parking
- Total spaces: 2
- Parking features: Driveway, Parking Pad, Attached
- Attached garage spaces: 2
- Has uncovered spaces: Yes
Features
- Stories: 3
- Patio & porch: Patio
- Exterior features: Yard, Exterior Entry
- Has view: Yes
- View description: Trees/Woods, Valley
Lot
- Size: 0.34 Acres
- Dimensions: 14,700 sq ft
- Features: Terraced, SqFt 10000 to 14999
Details
- Additional structures: SeparateLivingQuartersApartmentAuxLivingUnit
- Parcel number: R172797
Construction
Type & style
- Home type: SingleFamily
- Architectural style: Cottage
- Property subtype: Residential, Single Family Residence
Materials
- Brick, Cement Siding, Wood Siding
- Roof: Composition
Condition
- Resale
- New construction: No
- Year built: 1935
Utilities & green energy
- Gas: Gas
- Sewer: Public Sewer
- Water: Public
Community & neighborhood
Location
- Region: Portland
- Subdivision: Green Hills/Southwest Hills
Other
Other facts
- Listing terms: Cash,Conventional
- Road surface type: Paved
Price history
| Date | Event | Price |
|---|---|---|
| 7/11/2025 | Sold | $917,500-1.9%$221/sqft |
Source: | ||
| 6/5/2025 | Pending sale | $935,000$225/sqft |
Source: | ||
| 5/21/2025 | Listed for sale | $935,000$225/sqft |
Source: | ||
| 5/11/2025 | Pending sale | $935,000$225/sqft |
Source: | ||
| 4/23/2025 | Listed for sale | $935,000$225/sqft |
Source: | ||
Public tax history
| Year | Property taxes | Tax assessment |
|---|---|---|
| 2025 | $14,269 +1.3% | $655,540 +3% |
| 2024 | $14,079 -7.2% | $636,450 +3% |
| 2023 | $15,170 +0.9% | $617,920 +3% |
Find assessor info on the county website
Neighborhood: Southwest Hills
Nearby schools
GreatSchools rating
- 9/10Ainsworth Elementary SchoolGrades: K-5Distance: 1 mi
- 5/10West Sylvan Middle SchoolGrades: 6-8Distance: 2.2 mi
- 8/10Lincoln High SchoolGrades: 9-12Distance: 1.8 mi
Schools provided by the listing agent
- Elementary: Ainsworth
- Middle: West Sylvan
- High: Lincoln
Source: RMLS (OR). This data may not be complete. We recommend contacting the local school district to confirm school assignments for this home.
Get a cash offer in 3 minutes
Find out how much your home could sell for in as little as 3 minutes with a no-obligation cash offer.
Estimated market value
$911,200
Get a cash offer in 3 minutes
Find out how much your home could sell for in as little as 3 minutes with a no-obligation cash offer.
Estimated market value
$911,200
