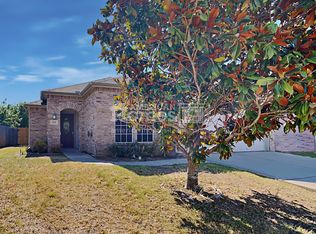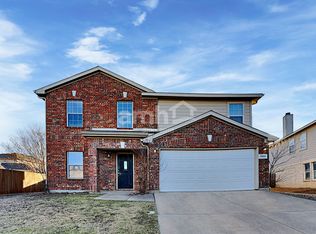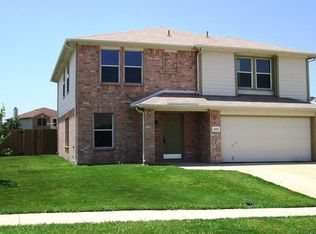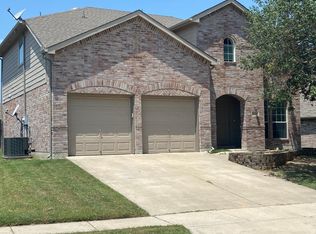Sold
Price Unknown
3741 Bandera Ranch Rd, Roanoke, TX 76262
4beds
2,637sqft
Single Family Residence
Built in 2004
6,534 Square Feet Lot
$329,400 Zestimate®
$--/sqft
$2,420 Estimated rent
Home value
$329,400
$306,000 - $356,000
$2,420/mo
Zestimate® history
Loading...
Owner options
Explore your selling options
What's special
Beautiful 2 Story with over 2,630 sq. ft. of fabulous Living space on large corner lot in the highly desirable Northwest ISD! Close to DFW and just minutes from top-rated Schools, Parks, Dining 35W, 170 and 144! MANY UPGRADES including, but not limited to: Roof, AC, Kitchen countertops, downstairs flooring, windows in Kitchen, downstairs Office and upstairs Game Room. Enjoy a spacious open floorplan complete with front French Doored private Office and a wall of fabulous built-in storage cabinets! Large Eat-in Kitchen with seating Island, Granite Countertops, tiled backsplash, stainless Appliances with 5 Burner electric Range, white single bowl Farm Sink, cabinets with handles and large five shelf walk-in Pantry. Over sized laundry with storage cabinet, drip dry rod and room for folding table. Spacious Living area with corner W-B Fireplace, front 2nd Dining and Guest half bath. Upstairs features a large primary Bedroom with adjoining Bath, Garden Tub, separate Shower, spacious walk-in closet, three additional Bedrooms with walk-in closets, full Bath and HUGE Game Room currently being used as a Children's Playroom. Large 6 foot privacy fenced backyard with covered back Patio and more! Schedule your showing today!
Zillow last checked: 8 hours ago
Listing updated: May 20, 2025 at 10:34am
Listed by:
Stephen Kahn 0353405 817-354-7653,
Century 21 Mike Bowman, Inc. 817-354-7653
Bought with:
Derek Carter
Texcel Real Estate, LLC
Source: NTREIS,MLS#: 20900375
Facts & features
Interior
Bedrooms & bathrooms
- Bedrooms: 4
- Bathrooms: 3
- Full bathrooms: 2
- 1/2 bathrooms: 1
Primary bedroom
- Features: Ceiling Fan(s), Dual Sinks, En Suite Bathroom, Garden Tub/Roman Tub, Separate Shower, Walk-In Closet(s)
- Level: Second
- Dimensions: 18 x 14
Bedroom
- Features: Ceiling Fan(s), Walk-In Closet(s)
- Level: Second
- Dimensions: 13 x 11
Bedroom
- Features: Ceiling Fan(s), Walk-In Closet(s)
- Level: Second
- Dimensions: 13 x 11
Bedroom
- Features: Walk-In Closet(s)
- Level: Second
- Dimensions: 12 x 12
Breakfast room nook
- Level: First
- Dimensions: 13 x 8
Dining room
- Level: First
- Dimensions: 12 x 10
Game room
- Level: Second
- Dimensions: 19 x 14
Kitchen
- Features: Eat-in Kitchen, Granite Counters, Kitchen Island, Walk-In Pantry
- Level: First
- Dimensions: 13 x 13
Laundry
- Features: Built-in Features
- Dimensions: 10 x 7
Living room
- Features: Fireplace
- Level: First
- Dimensions: 18 x 17
Office
- Features: Other
- Level: First
- Dimensions: 12 x 9
Heating
- Central, Electric
Cooling
- Central Air, Ceiling Fan(s), Electric
Appliances
- Included: Dishwasher, Disposal
- Laundry: Washer Hookup, Laundry in Utility Room, Other
Features
- Decorative/Designer Lighting Fixtures, Eat-in Kitchen, Granite Counters, High Speed Internet, Cable TV, Walk-In Closet(s)
- Flooring: Carpet, Ceramic Tile, Luxury Vinyl Plank
- Windows: Window Coverings
- Has basement: No
- Number of fireplaces: 1
- Fireplace features: Masonry
Interior area
- Total interior livable area: 2,637 sqft
Property
Parking
- Total spaces: 2
- Parking features: Door-Single, Garage Faces Front, Garage
- Attached garage spaces: 2
Features
- Levels: Two
- Stories: 2
- Patio & porch: Covered
- Pool features: None
- Fencing: Wood
Lot
- Size: 6,534 sqft
- Dimensions: 67 x 17 x 80 x 65 x 104
- Features: Back Yard, Interior Lot, Lawn, Landscaped
Details
- Parcel number: 40392945
Construction
Type & style
- Home type: SingleFamily
- Architectural style: Traditional,Detached
- Property subtype: Single Family Residence
Materials
- Brick, Frame
- Foundation: Slab
- Roof: Composition
Condition
- Year built: 2004
Utilities & green energy
- Sewer: Public Sewer
- Water: Public
- Utilities for property: Sewer Available, Water Available, Cable Available
Community & neighborhood
Security
- Security features: Smoke Detector(s)
Community
- Community features: Trails/Paths
Location
- Region: Roanoke
- Subdivision: Lost Creek Ranch North Add
Other
Other facts
- Listing terms: Cash,Conventional,FHA
- Road surface type: Asphalt
Price history
| Date | Event | Price |
|---|---|---|
| 5/15/2025 | Sold | -- |
Source: NTREIS #20900375 Report a problem | ||
| 4/30/2025 | Pending sale | $339,000$129/sqft |
Source: NTREIS #20900375 Report a problem | ||
| 4/17/2025 | Contingent | $339,000$129/sqft |
Source: NTREIS #20900375 Report a problem | ||
| 4/12/2025 | Listed for sale | $339,000+50.7%$129/sqft |
Source: NTREIS #20900375 Report a problem | ||
| 2/4/2019 | Sold | -- |
Source: Agent Provided Report a problem | ||
Public tax history
| Year | Property taxes | Tax assessment |
|---|---|---|
| 2024 | $3,326 +4.1% | $366,277 +0.3% |
| 2023 | $3,196 -4.4% | $365,244 +17.1% |
| 2022 | $3,343 +8% | $311,922 +17.9% |
Find assessor info on the county website
Neighborhood: The Ranches
Nearby schools
GreatSchools rating
- 8/10J Lyndal Hughes Elementary SchoolGrades: PK-5Distance: 0.2 mi
- 8/10John M Tidwell Middle SchoolGrades: 6-8Distance: 0.3 mi
- 8/10Byron Nelson High SchoolGrades: 9-12Distance: 5.2 mi
Schools provided by the listing agent
- Elementary: Hughes
- Middle: John M Tidwell
- High: Byron Nelson
- District: Northwest ISD
Source: NTREIS. This data may not be complete. We recommend contacting the local school district to confirm school assignments for this home.
Get a cash offer in 3 minutes
Find out how much your home could sell for in as little as 3 minutes with a no-obligation cash offer.
Estimated market value$329,400
Get a cash offer in 3 minutes
Find out how much your home could sell for in as little as 3 minutes with a no-obligation cash offer.
Estimated market value
$329,400



