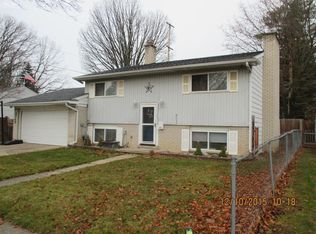Sold for $91,000 on 08/22/25
$91,000
3741 Delaware Ave, Flint, MI 48506
3beds
1,758sqft
Single Family Residence
Built in 1957
6,098.4 Square Feet Lot
$93,800 Zestimate®
$52/sqft
$1,104 Estimated rent
Home value
$93,800
$86,000 - $102,000
$1,104/mo
Zestimate® history
Loading...
Owner options
Explore your selling options
What's special
Every home tells a story and this one is ready for a new chapter. Welcome to 3741 Delaware Ave, a warm and welcoming ranch where character, comfort, and possibility come together. As you walk in, the front room greets you with natural light pouring through a large picture window.Just around the corner is the cozy family room, where a brick fireplace becomes the heart of the home. The vintage-style kitchen connects both spaces, featuring original cabinetry, a breakfast bar, and a dining area that brings everyone together. Downstairs you will find a partially finished basement that offers even more space to spread out ideal for a home gym, game room, hobby space, or play area. You’ll love stepping out into this private, fenced-in yard framed by mature greenery and a wall of ivy that's been trimmed and maintained each year, adding warmth and texture to the landscape, creating a storybook-like backdrop that feels both wild and intentional. Whether you're relaxing on the patio or planting a garden, there's so much to enjoy. Schedule your private showing today.
Zillow last checked: 8 hours ago
Listing updated: August 25, 2025 at 03:38am
Listed by:
Brittany Jones 810-407-1644,
Real Estate For A CAUSE
Bought with:
Jacob Trier, 6501390216
Keller Williams First
Source: Realcomp II,MLS#: 20251015256
Facts & features
Interior
Bedrooms & bathrooms
- Bedrooms: 3
- Bathrooms: 1
- Full bathrooms: 1
Heating
- Forced Air, Natural Gas
Cooling
- Ceiling Fans, Central Air
Appliances
- Included: Dryer, Free Standing Gas Oven, Free Standing Refrigerator, Microwave, Washer
Features
- Basement: Partially Finished
- Has fireplace: Yes
- Fireplace features: Family Room
Interior area
- Total interior livable area: 1,758 sqft
- Finished area above ground: 1,294
- Finished area below ground: 464
Property
Parking
- Parking features: No Garage
Features
- Levels: One
- Stories: 1
- Entry location: GroundLevel
- Patio & porch: Patio
- Exterior features: Lighting
- Pool features: None
- Fencing: Back Yard,Fenced
Lot
- Size: 6,098 sqft
- Dimensions: 50 x 120.5
Details
- Additional structures: Sheds
- Parcel number: 4104426013
- Special conditions: Short Sale No,Standard
Construction
Type & style
- Home type: SingleFamily
- Architectural style: Ranch
- Property subtype: Single Family Residence
Materials
- Aluminum Siding
- Foundation: Basement, Block
- Roof: Asphalt
Condition
- Platted Sub
- New construction: No
- Year built: 1957
Utilities & green energy
- Sewer: Public Sewer
- Water: Public
Community & neighborhood
Security
- Security features: Security System Owned
Location
- Region: Flint
- Subdivision: CATHY
Other
Other facts
- Listing agreement: Exclusive Right To Sell
- Listing terms: Cash,Conventional,FHA,Va Loan
Price history
| Date | Event | Price |
|---|---|---|
| 8/22/2025 | Sold | $91,000-17.3%$52/sqft |
Source: | ||
| 8/2/2025 | Pending sale | $110,000$63/sqft |
Source: | ||
| 7/14/2025 | Listed for sale | $110,000$63/sqft |
Source: | ||
Public tax history
| Year | Property taxes | Tax assessment |
|---|---|---|
| 2024 | $1,199 | $41,700 +27.9% |
| 2023 | -- | $32,600 +14.8% |
| 2022 | -- | $28,400 +26.8% |
Find assessor info on the county website
Neighborhood: Potter Longway
Nearby schools
GreatSchools rating
- 4/10Potter SchoolGrades: PK-6Distance: 0.3 mi
- 2/10Holmes STEM Middle School AcademyGrades: PK,6-8Distance: 4.9 mi
- 3/10Southwestern AcademyGrades: 9-12Distance: 4.2 mi

Get pre-qualified for a loan
At Zillow Home Loans, we can pre-qualify you in as little as 5 minutes with no impact to your credit score.An equal housing lender. NMLS #10287.
