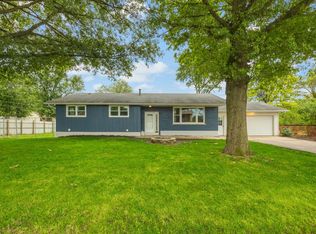Closed
$435,000
3741 E Chestnut St, Kankakee, IL 60901
4beds
2,400sqft
Single Family Residence
Built in 2009
7.7 Acres Lot
$522,000 Zestimate®
$181/sqft
$3,265 Estimated rent
Home value
$522,000
$485,000 - $564,000
$3,265/mo
Zestimate® history
Loading...
Owner options
Explore your selling options
What's special
Welcome Home to your Perfect Rural Hideaway. This 7.7 Acre Horse Property has the privacy and peace of the Country but the amenities of living in town. Enjoy Comcast, Natural Gas and City Water. This property has a Custom Built Ranch with finished basement. This home boasts 10 ft ceilings throughout, large doorways and an open floor plan. The kitchen is a dream with built-in oven and convection microwave, gas cooktop, walk-in pantry, tons of cabinets storage, an island and table space. The living room has tons of natural light coming in from the many windows and has plenty of space for everyone. This home features a split floor plan. The master is on the one end of the home for extra privacy. It features a walk-in closet, soaking tub and large shower. The mud/laundry room has a sink and cabinets for all your storage needs and access to the attached 2.5 gar garage. There is an office at the front of the home. The basement has a full bath, 4th bedroom and family room. Huge patio with above ground pool in the backyard. The entire property is fenced and has a 40x50 horse barn, 70x120 riding arena, large shed, stocked pond, and chicken coop. The barn includes water & electric and tack area. There are three pastures. Two of them have automatic waterers and turn outs. This is a must see property!
Zillow last checked: 8 hours ago
Listing updated: December 22, 2022 at 10:24am
Listing courtesy of:
Leanne Provost, ABR,CRS,PSA,SRES 815-790-1646,
Berkshire Hathaway HomeServices Speckman Realty
Bought with:
Rory Hertzberg
Coldwell Banker Realty
Source: MRED as distributed by MLS GRID,MLS#: 11654982
Facts & features
Interior
Bedrooms & bathrooms
- Bedrooms: 4
- Bathrooms: 4
- Full bathrooms: 3
- 1/2 bathrooms: 1
Primary bedroom
- Features: Flooring (Carpet), Window Treatments (Blinds), Bathroom (Full)
- Level: Main
- Area: 272 Square Feet
- Dimensions: 17X16
Bedroom 2
- Features: Flooring (Carpet), Window Treatments (Blinds)
- Level: Main
- Area: 169 Square Feet
- Dimensions: 13X13
Bedroom 3
- Features: Flooring (Carpet), Window Treatments (Blinds)
- Level: Main
- Area: 169 Square Feet
- Dimensions: 13X13
Bedroom 4
- Features: Flooring (Carpet)
- Level: Basement
- Area: 416 Square Feet
- Dimensions: 26X16
Family room
- Features: Flooring (Carpet), Window Treatments (Blinds)
- Level: Main
- Area: 432 Square Feet
- Dimensions: 27X16
Kitchen
- Features: Kitchen (Eating Area-Table Space, Island, Pantry-Walk-in), Flooring (Ceramic Tile)
- Level: Main
- Area: 476 Square Feet
- Dimensions: 28X17
Laundry
- Features: Flooring (Ceramic Tile)
- Level: Main
- Area: 153 Square Feet
- Dimensions: 17X9
Living room
- Features: Flooring (Carpet)
- Level: Basement
- Area: 432 Square Feet
- Dimensions: 24X18
Office
- Features: Flooring (Carpet), Window Treatments (Blinds)
- Level: Main
- Area: 99 Square Feet
- Dimensions: 11X9
Heating
- Natural Gas, Forced Air
Cooling
- Central Air
Appliances
- Included: Microwave, Dishwasher, Washer, Dryer, Cooktop, Oven, Water Softener Owned
- Laundry: Main Level, Gas Dryer Hookup, Electric Dryer Hookup
Features
- 1st Floor Bedroom, 1st Floor Full Bath, Built-in Features, Walk-In Closet(s), High Ceilings
- Windows: Screens
- Basement: Finished,Partial
- Attic: Pull Down Stair
Interior area
- Total structure area: 0
- Total interior livable area: 2,400 sqft
Property
Parking
- Total spaces: 2.5
- Parking features: Gravel, Garage Door Opener, On Site, Garage Owned, Attached, Garage
- Attached garage spaces: 2.5
- Has uncovered spaces: Yes
Accessibility
- Accessibility features: No Disability Access
Features
- Stories: 1
- Patio & porch: Patio, Porch
- Pool features: Above Ground
- Fencing: Fenced
- Waterfront features: Pond
Lot
- Size: 7.70 Acres
- Features: Wooded, Mature Trees
Details
- Additional structures: Barn(s), Outbuilding, Poultry Coop, Shed(s)
- Parcel number: 16093540000400
- Zoning: SINGL
- Special conditions: None
- Other equipment: Water-Softener Owned, TV-Cable, Ceiling Fan(s), Sump Pump
- Horse amenities: Paddocks
Construction
Type & style
- Home type: SingleFamily
- Architectural style: Ranch
- Property subtype: Single Family Residence
Materials
- Vinyl Siding, Stone
- Foundation: Concrete Perimeter
- Roof: Asphalt
Condition
- New construction: No
- Year built: 2009
Utilities & green energy
- Sewer: Septic Tank
- Water: Public
Community & neighborhood
Security
- Security features: Carbon Monoxide Detector(s)
Community
- Community features: Stable(s), Horse-Riding Area
Location
- Region: Kankakee
HOA & financial
HOA
- Services included: None
Other
Other facts
- Listing terms: Conventional
- Ownership: Fee Simple
Price history
| Date | Event | Price |
|---|---|---|
| 12/22/2022 | Sold | $435,000-3.3%$181/sqft |
Source: | ||
| 10/23/2022 | Pending sale | $449,900$187/sqft |
Source: | ||
| 10/18/2022 | Price change | $449,900-4.1%$187/sqft |
Source: | ||
| 9/12/2022 | Price change | $469,000-6.2%$195/sqft |
Source: | ||
| 8/28/2022 | Price change | $499,900-5.7%$208/sqft |
Source: | ||
Public tax history
| Year | Property taxes | Tax assessment |
|---|---|---|
| 2024 | $6,527 -2.9% | $88,257 +12.3% |
| 2023 | $6,718 +18009.1% | $78,609 +36.3% |
| 2022 | $37 +11.9% | $57,680 +10.5% |
Find assessor info on the county website
Neighborhood: 60901
Nearby schools
GreatSchools rating
- 1/10Mark Twain Primary SchoolGrades: PK-3Distance: 1.6 mi
- 2/10Kankakee Junior High SchoolGrades: 7-8Distance: 1.6 mi
- 2/10Kankakee High SchoolGrades: 9-12Distance: 4.4 mi
Schools provided by the listing agent
- District: 111
Source: MRED as distributed by MLS GRID. This data may not be complete. We recommend contacting the local school district to confirm school assignments for this home.

Get pre-qualified for a loan
At Zillow Home Loans, we can pre-qualify you in as little as 5 minutes with no impact to your credit score.An equal housing lender. NMLS #10287.
