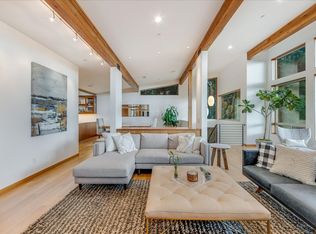Newer contemporary modern home in Bridlemile neighborhood withCedar lap siding and epdm roofing. Triple glazed, thermally broken aluminum windows.
This property is off market, which means it's not currently listed for sale or rent on Zillow. This may be different from what's available on other websites or public sources.
