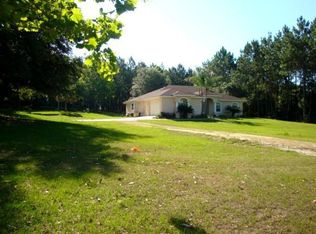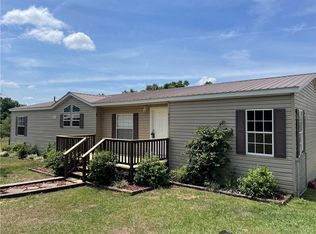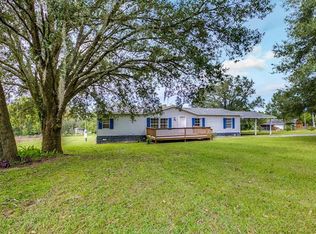Sold for $527,000
$527,000
37411 Phelps Rd, Zephyrhills, FL 33541
5beds
1,904sqft
Single Family Residence
Built in 1972
5 Acres Lot
$515,200 Zestimate®
$277/sqft
$2,613 Estimated rent
Home value
$515,200
$464,000 - $572,000
$2,613/mo
Zestimate® history
Loading...
Owner options
Explore your selling options
What's special
Beautifully remodeled 5-bedroom, 3-bath home on a serene 5-acre lot! This spacious property boasts an inground pool with privacy fencing, a 3-stall horse barn with four slots, and a fenced pasture, perfect for equestrian enthusiasts. Enjoy the cozy warmth of a wood-burning fireplace, a modern kitchen with an eat-in bar, and a luxurious walk-in shower with dual shower heads. The wrap-around porch offers stunning views of your peaceful surroundings. Located at the end of a dead-end road, this home also includes a 2-car garage for added convenience. A true countryside retreat!
Zillow last checked: 8 hours ago
Listing updated: June 09, 2025 at 06:06pm
Listing Provided by:
Bobby Welbourn 352-235-0334,
KELLER WILLIAMS RLTY NEW TAMPA 813-994-4422
Bought with:
Amanda Smith, 3551665
LANCE SMITH REALTY LLC
Source: Stellar MLS,MLS#: TB8300302 Originating MLS: Suncoast Tampa
Originating MLS: Suncoast Tampa

Facts & features
Interior
Bedrooms & bathrooms
- Bedrooms: 5
- Bathrooms: 3
- Full bathrooms: 3
Primary bedroom
- Features: Ceiling Fan(s), Dual Closets
- Level: First
- Area: 195 Square Feet
- Dimensions: 13x15
Bedroom 2
- Features: Ceiling Fan(s), Built-in Closet
- Level: First
- Area: 140 Square Feet
- Dimensions: 10x14
Bedroom 3
- Features: Ceiling Fan(s), Built-in Closet
- Level: First
- Area: 100 Square Feet
- Dimensions: 10x10
Bedroom 4
- Features: Ceiling Fan(s), Built-in Closet
- Level: First
- Area: 140 Square Feet
- Dimensions: 10x14
Bedroom 5
- Features: Ceiling Fan(s), Built-in Closet
- Level: First
- Area: 121 Square Feet
- Dimensions: 11x11
Primary bathroom
- Features: Dual Sinks, Multiple Shower Heads
- Level: First
- Area: 78 Square Feet
- Dimensions: 13x6
Bathroom 2
- Features: Shower No Tub
- Level: First
- Area: 24 Square Feet
- Dimensions: 6x4
Bathroom 3
- Features: Tub With Shower
- Level: First
- Area: 54 Square Feet
- Dimensions: 6x9
Dining room
- Level: First
- Area: 156 Square Feet
- Dimensions: 12x13
Kitchen
- Features: Bar
- Level: First
- Area: 252 Square Feet
- Dimensions: 18x14
Laundry
- Level: First
- Area: 104 Square Feet
- Dimensions: 13x8
Living room
- Features: Ceiling Fan(s)
- Level: First
- Area: 247 Square Feet
- Dimensions: 13x19
Heating
- Central
Cooling
- Central Air
Appliances
- Included: Dishwasher, Range, Range Hood, Refrigerator
- Laundry: Inside, Laundry Room
Features
- Ceiling Fan(s), Eating Space In Kitchen, Walk-In Closet(s)
- Flooring: Laminate, Tile
- Doors: Sliding Doors
- Has fireplace: Yes
- Fireplace features: Wood Burning
Interior area
- Total structure area: 3,332
- Total interior livable area: 1,904 sqft
Property
Parking
- Total spaces: 2
- Parking features: Garage - Attached
- Attached garage spaces: 2
Features
- Levels: One
- Stories: 1
- Exterior features: Lighting, Private Mailbox
- Has private pool: Yes
- Pool features: In Ground
- Fencing: Vinyl,Wood
Lot
- Size: 5 Acres
- Dimensions: 330 x 663
Details
- Parcel number: 2725210000007000010
- Zoning: AR
- Special conditions: None
Construction
Type & style
- Home type: SingleFamily
- Property subtype: Single Family Residence
Materials
- Wood Frame
- Foundation: Crawlspace
- Roof: Metal
Condition
- New construction: No
- Year built: 1972
Utilities & green energy
- Sewer: Septic Tank
- Water: Well
- Utilities for property: BB/HS Internet Available, Cable Available
Community & neighborhood
Location
- Region: Zephyrhills
- Subdivision: ZEPHYRHILLS COLONY COMPANY
HOA & financial
HOA
- Has HOA: No
Other fees
- Pet fee: $0 monthly
Other financial information
- Total actual rent: 0
Other
Other facts
- Ownership: Fee Simple
- Road surface type: Dirt
Price history
| Date | Event | Price |
|---|---|---|
| 4/15/2025 | Sold | $527,000-6.7%$277/sqft |
Source: | ||
| 3/11/2025 | Pending sale | $565,000$297/sqft |
Source: | ||
| 3/6/2025 | Listing removed | $565,000$297/sqft |
Source: | ||
| 2/11/2025 | Price change | $565,000-1.7%$297/sqft |
Source: | ||
| 1/9/2025 | Price change | $575,000-2.5%$302/sqft |
Source: | ||
Public tax history
| Year | Property taxes | Tax assessment |
|---|---|---|
| 2024 | -- | -- |
| 2023 | -- | $266,500 +3% |
| 2022 | -- | $258,740 +6.1% |
Find assessor info on the county website
Neighborhood: 33541
Nearby schools
GreatSchools rating
- 1/10West Zephyrhills Elementary SchoolGrades: PK-5Distance: 3.1 mi
- 3/10Centennial Middle SchoolGrades: 6-8Distance: 1.8 mi
- 2/10Zephyrhills High SchoolGrades: 9-12Distance: 2.5 mi
Schools provided by the listing agent
- Elementary: West Zephyrhills Elemen-PO
- Middle: Centennial Middle-PO
- High: Zephryhills High School-PO
Source: Stellar MLS. This data may not be complete. We recommend contacting the local school district to confirm school assignments for this home.
Get a cash offer in 3 minutes
Find out how much your home could sell for in as little as 3 minutes with a no-obligation cash offer.
Estimated market value
$515,200



