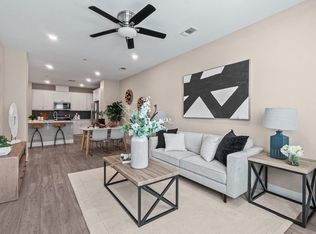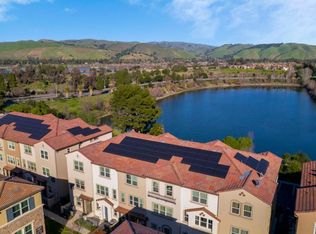Sold for $1,305,000 on 06/17/24
$1,305,000
37415 Ortega Cmn, Fremont, CA 94536
3beds
1,652sqft
Townhouse, Residential
Built in 2019
-- sqft lot
$1,213,300 Zestimate®
$790/sqft
$4,192 Estimated rent
Home value
$1,213,300
$1.09M - $1.35M
$4,192/mo
Zestimate® history
Loading...
Owner options
Explore your selling options
What's special
Welcome to this charming 2019-built, well-upgraded home with top-ranked schools in the premier location. * Family & kid-friendly community and Ideal for animal lovers.
*The home has a beautiful view of Quarry lakes, mountains/Mission Peak offering quiet living surrounded by amenities & activities for young couples & families.
*The open layout features a great room combo with a bedroom & bath at this level, a Gourmet kitchen, island, Quartz counters with backsplash, large counter space, Gas range, and SS appliances.
*This well-cared home has bonus space for an office, a spacious Master suite with a picturesque view, a walk-in closet, dual sinks & a large second suite & upstairs laundry.
* The home offers High ceilings, large windows with UV-protected shades, energy efficiency with Solar panels, a high-end LVP floor, recessed lights, multi-zone heating & cooling, a tankless water heater, a 2-car garage, new paint & more.
*Walk to trails, Quarry Lake Regional Park, Central Park, and Lake Elizabeth. Easy access to BART, AMTRAK station, Dumbarton bridge, I-880/680/84. Convenience to shopping, Whole Foods, Office shuttle stop transit, and proximity to major employers. Desired schools Oliveira Elementary, Thornton Junior, American High. Under 10-year Builder structural warranty.
Zillow last checked: 8 hours ago
Listing updated: January 04, 2025 at 01:51am
Listed by:
Satya Dasari 01327436 408-666-6231,
Keller Williams Thrive 408-850-6900
Bought with:
Stacy Lokuta, 01857693
Rubio Realty
Source: MLSListings Inc,MLS#: ML81964508
Facts & features
Interior
Bedrooms & bathrooms
- Bedrooms: 3
- Bathrooms: 3
- Full bathrooms: 3
Bedroom
- Features: WalkinCloset
Bathroom
- Features: DoubleSinks, StallShower, UpdatedBaths
Dining room
- Features: DiningFamilyCombo
Family room
- Features: NoFamilyRoom
Kitchen
- Features: ExhaustFan, Island
Heating
- Central Forced Air
Cooling
- Central Air
Appliances
- Included: Gas Cooktop, Dishwasher, Exhaust Fan, Disposal, Microwave
- Laundry: Upper Floor, Inside
Features
- Walk-In Closet(s)
- Flooring: Carpet, Tile, Vinyl Linoleum
Interior area
- Total structure area: 1,652
- Total interior livable area: 1,652 sqft
Property
Parking
- Total spaces: 2
- Parking features: Attached, Guest
- Attached garage spaces: 2
Features
- Patio & porch: Balcony/Patio
- Pool features: None
Details
- Parcel number: 5011838049
- Zoning: PUD
- Special conditions: Standard
Construction
Type & style
- Home type: Townhouse
- Property subtype: Townhouse, Residential
Materials
- Foundation: Slab
- Roof: Tile
Condition
- New construction: No
- Year built: 2019
Utilities & green energy
- Gas: PublicUtilities
- Sewer: Public Sewer
- Water: Public
- Utilities for property: Public Utilities, Water Public
Community & neighborhood
Location
- Region: Fremont
HOA & financial
HOA
- Has HOA: Yes
- HOA fee: $365 monthly
- Amenities included: Other
Other
Other facts
- Listing agreement: ExclusiveRightToSell
- Listing terms: CashorConventionalLoan
Price history
| Date | Event | Price |
|---|---|---|
| 6/17/2024 | Sold | $1,305,000$790/sqft |
Source: | ||
Public tax history
| Year | Property taxes | Tax assessment |
|---|---|---|
| 2025 | -- | $1,331,100 +37.5% |
| 2024 | $11,624 +2.7% | $968,401 +2% |
| 2023 | $11,318 +1.2% | $949,415 +2% |
Find assessor info on the county website
Neighborhood: Parkmont
Nearby schools
GreatSchools rating
- 7/10Oliveira Elementary SchoolGrades: K-5Distance: 0.9 mi
- 8/10Thornton Middle SchoolGrades: 6-8Distance: 0.9 mi
- 10/10American High SchoolGrades: 9-12Distance: 0.9 mi
Schools provided by the listing agent
- Elementary: OliveiraElementary
- Middle: ThorntonJuniorHigh
- High: AmericanHigh
- District: FremontUnified
Source: MLSListings Inc. This data may not be complete. We recommend contacting the local school district to confirm school assignments for this home.
Get a cash offer in 3 minutes
Find out how much your home could sell for in as little as 3 minutes with a no-obligation cash offer.
Estimated market value
$1,213,300
Get a cash offer in 3 minutes
Find out how much your home could sell for in as little as 3 minutes with a no-obligation cash offer.
Estimated market value
$1,213,300

